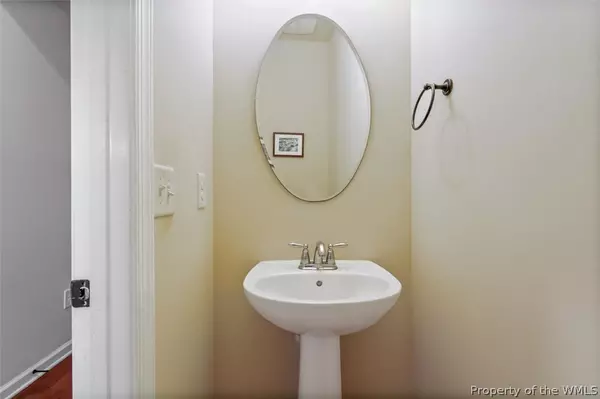Bought with Non-Member Non-Member • Williamsburg Multiple Listing Service
$280,000
$278,800
0.4%For more information regarding the value of a property, please contact us for a free consultation.
117 Riva CT Yorktown, VA 23690
3 Beds
3 Baths
1,578 SqFt
Key Details
Sold Price $280,000
Property Type Single Family Home
Sub Type Attached
Listing Status Sold
Purchase Type For Sale
Square Footage 1,578 sqft
Price per Sqft $177
Subdivision Riverwalk Townes
MLS Listing ID 2202090
Sold Date 07/22/22
Style Two Story
Bedrooms 3
Full Baths 2
Half Baths 1
HOA Fees $150/mo
HOA Y/N Yes
Year Built 2013
Annual Tax Amount $1,719
Tax Year 2022
Lot Size 2,221 Sqft
Acres 0.051
Property Description
Take a sit out on the professionally-landscaped, private back patio of your new Riverwalk Townes townhome and appreciate your
own garden consisting of juniper, maple, cedar, & cypress trees! Practically no yardwork is needed other than your imagination with
lots of opportunity for greenery and future gardening! The custom luxury touches throughout the home, including 9 ft. ceilings,
granite countertops, cherry-toned cabinetry, and hard-wood flooring on the first floor, are certainly something you will appreciate;
in addition, practicality is also achieved with ceiling fans in all bedrooms, upstairs carpeting, gas washer & dryer combo (which
convey), primary bedroom walk-in closet, and even a water softener for all of your daily-life needs! Speaking of which, enjoy nature
and the outdoors through the community's clubhouse, pool, and over twelve acres of walking trails. Located with easy access to I64, Historical Yorktown, and multiple military bases, this townhome is a York County gem!
Location
State VA
County York
Community Clubhouse, Fitness, Pool
Interior
Interior Features Tray Ceiling(s), Ceiling Fan(s), Granite Counters, High Ceilings, Kitchen Island, Pantry, Walk-In Closet(s)
Heating Forced Air, Natural Gas
Cooling Central Air
Flooring Carpet, Vinyl, Wood
Fireplace No
Appliance Dryer, Dishwasher, Exhaust Fan, Gas Cooking, Disposal, Gas Water Heater, Microwave, Range, Refrigerator, Water Softener, Washer
Exterior
Exterior Feature Patio, Paved Driveway
Garage Attached, Driveway, Garage, Guest, Off Street, Paved
Garage Spaces 1.0
Garage Description 1.0
Fence Full, Wood
Pool None, Community
Community Features Clubhouse, Fitness, Pool
Waterfront No
Water Access Desc Public
Roof Type Asphalt,Shingle
Porch Front Porch, Patio
Parking Type Attached, Driveway, Garage, Guest, Off Street, Paved
Building
Story 2
Entry Level Two
Foundation Slab
Sewer Public Sewer
Water Public
Architectural Style Two Story
Level or Stories Two
New Construction No
Schools
Elementary Schools Yorktown
Middle Schools York
High Schools York
Others
HOA Name Berkeley Realty Property Manag
HOA Fee Include Association Management,Clubhouse,Common Areas,Maintenance Grounds,Maintenance Structure,Pool(s),Snow Removal,Trash
Tax ID O12C-0336-0532
Ownership Fee Simple,Individuals
Security Features Security System
Financing Conventional
Read Less
Want to know what your home might be worth? Contact us for a FREE valuation!
Our team is ready to help you sell your home for the highest possible price ASAP






