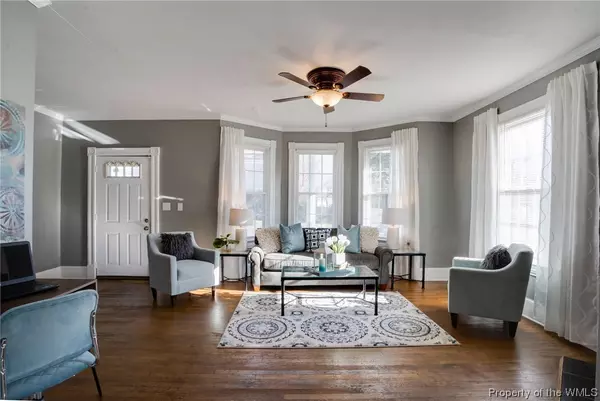Bought with Non-Member Non-Member • Williamsburg Multiple Listing Service
$225,500
$217,900
3.5%For more information regarding the value of a property, please contact us for a free consultation.
43 Claremont AVE Hampton, VA 23661
3 Beds
2 Baths
1,549 SqFt
Key Details
Sold Price $225,500
Property Type Single Family Home
Sub Type Detached
Listing Status Sold
Purchase Type For Sale
Square Footage 1,549 sqft
Price per Sqft $145
Subdivision Wythe
MLS Listing ID 2200111
Sold Date 02/16/22
Style Victorian
Bedrooms 3
Full Baths 2
HOA Y/N No
Year Built 1911
Annual Tax Amount $1,886
Tax Year 2021
Lot Size 6,499 Sqft
Acres 0.1492
Property Description
Move-in ready home in Wythe! Less than one block to the water, this Victorian home built in 1911 has its original hardwood floors! Tall ceilings downstairs boast a generously sized family room, formal dining room, full bathroom with clawfoot tub & eat-in kitchen. Upstairs is complete with 2 bedrooms, one bonus storage/closet, and another full bathroom. Another two bonuses - your front porch to visit with neighbors or back porch to relax and enjoy the privacy of your quaint back yard with a small firepit, you choose! Either way, you don't want to miss out on this over 100-year-old gem
Location
State VA
County Hampton
Rooms
Basement Crawl Space
Interior
Interior Features Bookcases, Built-in Features, Bay Window, Ceiling Fan(s), Separate/Formal Dining Room, Eat-in Kitchen, High Ceilings, Laminate Counters, Pull Down Attic Stairs
Heating Forced Air, Natural Gas
Cooling Central Air
Flooring Laminate, Wood
Fireplaces Number 1
Fireplaces Type Gas
Fireplace Yes
Appliance Built-In Oven, Dishwasher, Exhaust Fan, Electric Cooking, Gas Water Heater, Microwave, Range
Laundry Washer Hookup, Dryer Hookup
Exterior
Exterior Feature Porch, Patio, Unpaved Driveway
Garage Driveway, On Street, Unpaved
Fence Back Yard, Privacy
Pool None
Water Access Desc Public
Roof Type Asphalt,Shingle
Porch Rear Porch, Front Porch, Patio
Building
Story 2
Entry Level Two
Sewer Public Sewer
Water Public
Architectural Style Victorian
Level or Stories Two
Additional Building Shed(s)
New Construction No
Schools
Elementary Schools Hunter B. Andrews
Middle Schools Hunter B. Andrews
High Schools Hampton
Others
Tax ID 1005008
Ownership Fee Simple,Individuals
Financing VA
Read Less
Want to know what your home might be worth? Contact us for a FREE valuation!
Our team is ready to help you sell your home for the highest possible price ASAP






