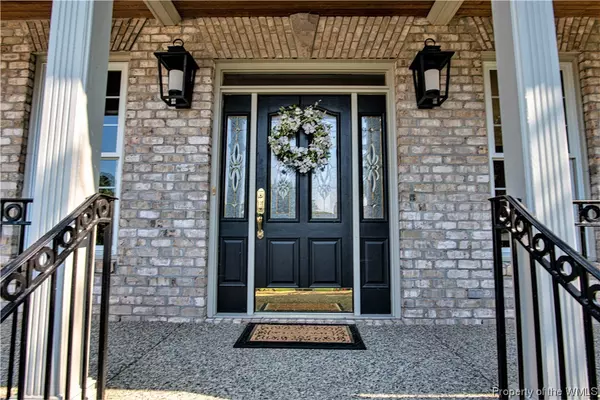Bought with Maggie Paige • Kingsmill Realty, Inc.
$833,000
$775,000
7.5%For more information regarding the value of a property, please contact us for a free consultation.
4364 Landfall DR Williamsburg, VA 23185
4 Beds
4 Baths
4,213 SqFt
Key Details
Sold Price $833,000
Property Type Single Family Home
Sub Type Detached
Listing Status Sold
Purchase Type For Sale
Square Footage 4,213 sqft
Price per Sqft $197
Subdivision Landfall At Jamestown
MLS Listing ID 2102848
Sold Date 09/15/21
Style Cape Cod
Bedrooms 4
Full Baths 3
Half Baths 1
HOA Fees $75/mo
HOA Y/N Yes
Year Built 2003
Annual Tax Amount $5,473
Tax Year 2021
Lot Size 0.490 Acres
Acres 0.49
Property Description
Elegant custom masterpiece w/ water views and meticulous craftmanship throughout. Features include 2 Primary suites, gourmet kitchen featuring Viking appliances and huge marble island, exquisite moldings, gorgeous marble and hardwood floors, and huge deck overlooking Powhatan Creek and marsh grasses leading to the James River. Whole house generator, wrought iron railings, conditioned crawlspace, California Closets throughout, beadboard and coffered ceilings and the list goes on. Primary bedrooms on each floor with walk in closets and luxury baths. 4 or 5 bedrooms and 3.5 baths. Large LR w/ gas fireplace overlooks the large back deck with breathtaking views of wildlife including Eagles, Osprey, and Blue Heron. Has formal DR and LR/office. Large loft area upstairs and a bonus room too! Low HOA with tennis courts, basketball, and boat landing and dock for your canoe/paddle boats. Conveniently located to the Capital Bike Trail and also the James City County Marina.
Location
State VA
County James City Co.
Community Basketball Court, Common Grounds/Area, Dock, Lake, Other, Park, Pond
Rooms
Basement Crawl Space
Interior
Interior Features Beamed Ceilings, Butler's Pantry, Ceiling Fan(s), Separate/Formal Dining Room, Double Vanity, Eat-in Kitchen, Granite Counters, High Ceilings, Kitchen Island, Pantry, Pull Down Attic Stairs, Walk-In Closet(s), Window Treatments
Heating Natural Gas, Zoned
Cooling Central Air, Zoned
Flooring Carpet, Stone, Tile, Wood
Fireplaces Number 1
Fireplaces Type Gas
Equipment Generator
Fireplace Yes
Appliance Dryer, Dishwasher, Gas Cooking, Disposal, Gas Water Heater, Microwave, Refrigerator, Wine Cooler, Washer
Laundry Washer Hookup, Dryer Hookup
Exterior
Exterior Feature Deck, Lighting, Porch
Parking Features Attached, Garage, Off Street, Oversized, Garage Faces Rear, Two Spaces
Garage Spaces 2.0
Garage Description 2.0
Pool None
Community Features Basketball Court, Common Grounds/Area, Dock, Lake, Other, Park, Pond
Water Access Desc Public
Roof Type Asphalt,Shingle
Porch Rear Porch, Deck, Front Porch
Building
Story 2
Entry Level Two
Sewer Public Sewer
Water Public
Architectural Style Cape Cod
Level or Stories Two
New Construction No
Schools
Elementary Schools Laurel Lane
Middle Schools Berkeley
High Schools Jamestown
Others
HOA Name United Property Management
HOA Fee Include Association Management,Common Areas
Tax ID 47-3-24-0-0032
Ownership Fee Simple,Individuals
Security Features Security System,Smoke Detector(s)
Financing Cash
Read Less
Want to know what your home might be worth? Contact us for a FREE valuation!
Our team is ready to help you sell your home for the highest possible price ASAP





