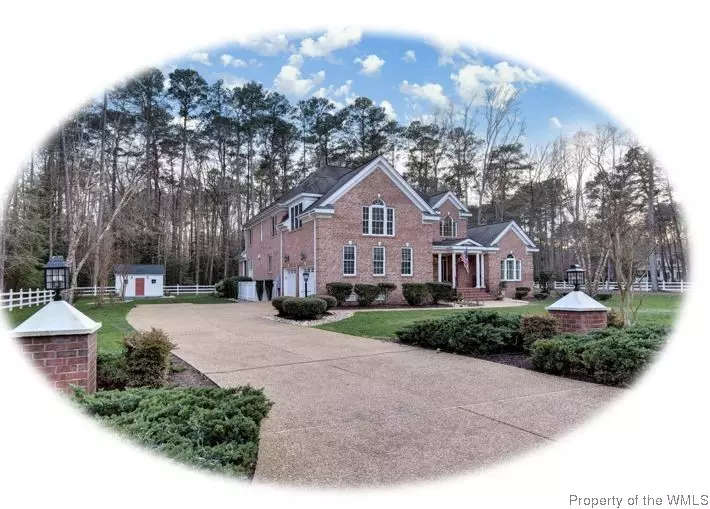Bought with Non-Member Non-Member • Williamsburg Multiple Listing Service
$885,500
$899,900
1.6%For more information regarding the value of a property, please contact us for a free consultation.
100 Ocean Breeze DR Yorktown, VA 23693
4 Beds
4 Baths
5,277 SqFt
Key Details
Sold Price $885,500
Property Type Single Family Home
Sub Type Detached
Listing Status Sold
Purchase Type For Sale
Square Footage 5,277 sqft
Price per Sqft $167
Subdivision Shallow Marsh
MLS Listing ID 2000630
Sold Date 07/15/20
Style Two Story,Transitional
Bedrooms 4
Full Baths 3
Half Baths 1
HOA Fees $28/mo
HOA Y/N Yes
Year Built 2008
Annual Tax Amount $6,115
Tax Year 2019
Lot Size 1.000 Acres
Acres 1.0
Property Description
Stunning executive home situated on a beautiful one acre, fenced, level lot backing to woods. Built by Cleckley and Smith, the house exudes craftsmanship, style, and attention to detail. Enter the wide foyer with its gleaming hardwoods. Follow your eye to the left into the formal dining room with wainscoting and elegant multi-piece crown molding. Straight ahead, the comfortable family room is flanked by a wall of windows and centers on a gas fireplace with built-ins and opens to the large well-appointed kitchen featuring gas cooktop, double ovens, center island with prep sink, and two pantries. There is plenty of room for casual dining for 8 in the large breakfast area. This home boasts a true owners’ retreat including the master bedroom, which shares a two-sided fireplace with the adjoining sitting room, master bath and private office. Upstairs, three additional bedrooms, a bonus room, and a media room share two additional baths. Don’t miss the large walk-in attic for all your storage needs. The living area extends outside to a large covered patio and screened porch with stone fireplace with access from the kitchen, family room and master bedroom. Must see to fully appreciate!
Location
State VA
County York
Rooms
Basement Crawl Space
Interior
Interior Features Attic, Bookcases, Built-in Features, Balcony, Ceiling Fan(s), Dining Area, Separate/Formal Dining Room, Double Vanity, Eat-in Kitchen, Granite Counters, High Ceilings, Jetted Tub, Kitchen Island, Pantry, Recessed Lighting, Walk-In Closet(s), Window Treatments, Programmable Thermostat
Heating Forced Air, Natural Gas
Cooling Central Air
Flooring Carpet, Tile, Wood
Fireplaces Number 4
Fireplaces Type Gas
Fireplace Yes
Appliance Built-In Oven, Double Oven, Dishwasher, Exhaust Fan, Gas Cooking, Disposal, Gas Grill Connection, Gas Water Heater, Ice Maker, Microwave, Refrigerator, Range Hood, Water Heater
Laundry Washer Hookup, Dryer Hookup
Exterior
Exterior Feature Enclosed Porch, Sprinkler/Irrigation, Porch, Patio
Garage Attached, Underground, Garage, Off Street, Garage Faces Rear
Garage Spaces 2.0
Garage Description 2.0
Fence Back Yard, Vinyl
Pool None
Waterfront No
Water Access Desc Public
Roof Type Asphalt,Shingle
Accessibility Accessibility Features, Accessible Doors
Porch Rear Porch, Front Porch, Patio, Porch, Screened
Parking Type Attached, Underground, Garage, Off Street, Garage Faces Rear
Building
Story 2
Entry Level Two
Sewer Public Sewer
Water Public
Architectural Style Two Story, Transitional
Level or Stories Two
Additional Building Shed(s)
New Construction No
Schools
Elementary Schools Mt. Vernon
Middle Schools Tabb
High Schools Tabb
Others
HOA Fee Include Common Areas
Tax ID U05B-4574-2581
Ownership Fee Simple,Individuals
Security Features Security System,Smoke Detector(s)
Financing VA
Read Less
Want to know what your home might be worth? Contact us for a FREE valuation!
Our team is ready to help you sell your home for the highest possible price ASAP






