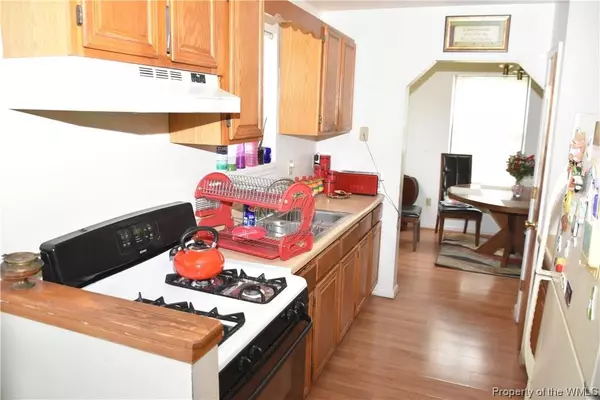Bought with Non-Member Non-Member • Williamsburg Multiple Listing Service
$159,000
$149,900
6.1%For more information regarding the value of a property, please contact us for a free consultation.
144 Woodland RD Hampton, VA 23663
3 Beds
3 Baths
1,490 SqFt
Key Details
Sold Price $159,000
Property Type Single Family Home
Sub Type Detached
Listing Status Sold
Purchase Type For Sale
Square Footage 1,490 sqft
Price per Sqft $106
Subdivision None
MLS Listing ID 2101935
Sold Date 06/30/21
Style A-Frame,Two Story,Transitional
Bedrooms 3
Full Baths 2
Half Baths 1
HOA Y/N No
Year Built 1987
Annual Tax Amount $1,765
Tax Year 2020
Lot Size 3,001 Sqft
Acres 0.0689
Property Description
Sweat equity or a diamond in the rough. Seller is selling as-is with no repairs house is not in bad condition but need cosmetic work. Easy flip with just a little work.
This home offers 3 bedrooms and 2 and one haft bath Front porch and a patio on the back. An attached 1 car garage.
Location
State VA
County Hampton
Rooms
Basement Crawl Space
Interior
Interior Features Ceiling Fan(s), Dining Area, Laminate Counters, Walk-In Closet(s)
Heating Electric, Heat Pump
Cooling Central Air, Electric, Heat Pump
Flooring Carpet, Laminate, Vinyl
Fireplace No
Appliance Gas Cooking, Gas Water Heater, Range, Range Hood
Laundry Washer Hookup, Dryer Hookup
Exterior
Exterior Feature Deck, Porch
Garage Attached, Garage, Off Street
Garage Spaces 1.0
Garage Description 1.0
Pool None
Water Access Desc Public
Roof Type Asphalt,Shingle
Porch Deck, Front Porch, Porch
Building
Story 2
Entry Level Two
Sewer Public Sewer
Water Public
Architectural Style A-Frame, Two Story, Transitional
Level or Stories Two
New Construction No
Schools
Elementary Schools Jane H. Bryan
Middle Schools Benjamin Syms
High Schools Phoebus
Others
HOA Name none
Tax ID 12003001
Ownership Fee Simple,Individuals
Security Features Smoke Detector(s)
Financing Cash
Read Less
Want to know what your home might be worth? Contact us for a FREE valuation!
Our team is ready to help you sell your home for the highest possible price ASAP






