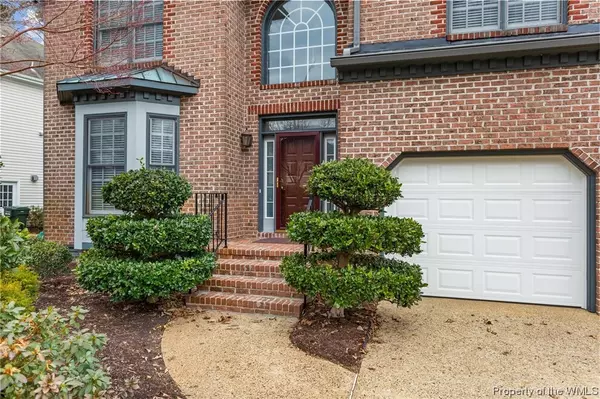Bought with Non-Member Non-Member • Williamsburg Multiple Listing Service
$500,000
$500,000
For more information regarding the value of a property, please contact us for a free consultation.
128 Crosspointe CT Yorktown, VA 23693
4 Beds
3 Baths
3,619 SqFt
Key Details
Sold Price $500,000
Property Type Single Family Home
Sub Type Detached
Listing Status Sold
Purchase Type For Sale
Square Footage 3,619 sqft
Price per Sqft $138
Subdivision Kiln Creek
MLS Listing ID 2100380
Sold Date 04/14/21
Style Colonial,Two Story
Bedrooms 4
Full Baths 2
Half Baths 1
HOA Fees $95/mo
HOA Y/N Yes
Year Built 1993
Annual Tax Amount $3,484
Tax Year 2020
Lot Size 7,178 Sqft
Acres 0.1648
Property Description
Beautiful Lakefront views!! New roof, HVAC, gutters, Refrigerator, composite deck in 2020. Beautiful wood floors upstairs and downstairs. Built in cabinets. Granite kitchen counters. Tank less water heater.
Location
State VA
County York
Community Clubhouse, Playground, Pool, Tennis Court(S)
Rooms
Basement Crawl Space
Interior
Interior Features Pantry, Pull Down Attic Stairs, Walk-In Closet(s)
Heating Forced Air, Natural Gas, Zoned
Cooling Central Air, Zoned
Flooring Tile, Vinyl, Wood
Fireplaces Number 1
Fireplaces Type Gas
Fireplace Yes
Appliance Dishwasher, Electric Cooking, Disposal, Gas Water Heater, Microwave, Range, Refrigerator
Laundry Washer Hookup, Dryer Hookup
Exterior
Exterior Feature Deck
Garage Attached, Garage
Garage Spaces 2.0
Garage Description 2.0
Pool None, Community
Community Features Clubhouse, Playground, Pool, Tennis Court(s)
Waterfront Yes
Waterfront Description Lake
Water Access Desc Public
Roof Type Asphalt,Shingle
Porch Deck
Parking Type Attached, Garage
Building
Story 2
Entry Level Two
Sewer Public Sewer
Water Public
Architectural Style Colonial, Two Story
Level or Stories Two
New Construction No
Schools
Elementary Schools Grafton Bethel
Middle Schools Grafton
High Schools Grafton
Others
HOA Fee Include Clubhouse,Common Areas,Pool(s),Road Maintenance
Tax ID R03B-4432-4079
Ownership Fee Simple,Individuals
Financing Conventional
Read Less
Want to know what your home might be worth? Contact us for a FREE valuation!
Our team is ready to help you sell your home for the highest possible price ASAP






