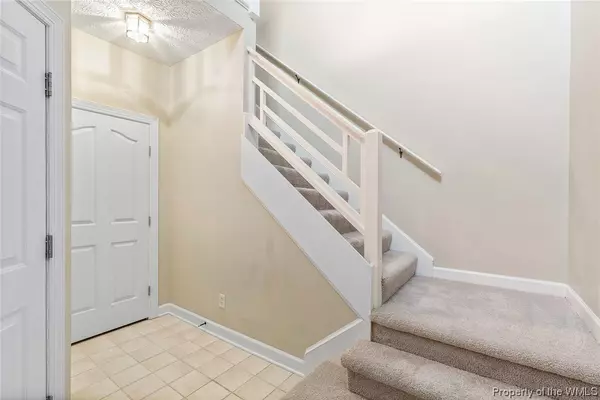Bought with Non-Member Non-Member • Williamsburg Multiple Listing Service
$280,000
$282,000
0.7%For more information regarding the value of a property, please contact us for a free consultation.
212 Mainsail DR #16 Hampton, VA 23664
3 Beds
2 Baths
2,496 SqFt
Key Details
Sold Price $280,000
Property Type Single Family Home
Sub Type Attached
Listing Status Sold
Purchase Type For Sale
Square Footage 2,496 sqft
Price per Sqft $112
Subdivision Southall Landing
MLS Listing ID 2103765
Sold Date 11/04/21
Bedrooms 3
Full Baths 2
HOA Fees $100/mo
HOA Y/N Yes
Year Built 1993
Annual Tax Amount $2,730
Tax Year 2020
Lot Size 1,306 Sqft
Acres 0.03
Property Description
Located within the desirable gated Southall Landing community sits this remarkable lakefront 3-Bed, 2-Bath, 2,500 sq ft brick townhouse. Enjoy the high cathedral ceiling, the open kitchen with extra bar seating, the balcony overlooking the serene lake, the elevator to make grocery shopping easier, and the expansive loft for additional entertaining. From freshly painted interior to newly installed carpet and the condo association-maintained exterior, this home is not only turn-key ready but low maintenance for its next owner. Condo Association Dues includes all utilities besides electric! Schedule a showing today!
Location
State VA
County Hampton
Community Common Grounds/Area, Clubhouse, Dock, Fitness, Gated, Lake, Pond, Pool, Tennis Court(S)
Interior
Interior Features Attic, Balcony, Ceiling Fan(s), Cathedral Ceiling(s), Dining Area, Double Vanity, Eat-in Kitchen, Jetted Tub, Laminate Counters, Loft, Pantry, Recessed Lighting, Skylights, Walk-In Closet(s), Window Treatments
Heating Electric, Heat Pump
Cooling Central Air, Heat Pump
Flooring Carpet, Laminate, Vinyl
Fireplaces Number 1
Fireplaces Type Wood Burning
Fireplace Yes
Appliance Dryer, Dishwasher, Exhaust Fan, Electric Cooking, Electric Water Heater, Disposal, Microwave, Range, Refrigerator, Stove, Trash Compactor, Washer
Laundry Washer Hookup, Dryer Hookup
Exterior
Exterior Feature Balcony, Deck, Sprinkler/Irrigation, Lighting, Paved Driveway
Garage Attached, Driveway, Garage, Guest, Off Street, Paved
Garage Spaces 1.0
Garage Description 1.0
Pool None, Community
Community Features Common Grounds/Area, Clubhouse, Dock, Fitness, Gated, Lake, Pond, Pool, Tennis Court(s)
Waterfront Description Lake,Lake Front
Water Access Desc Public
Roof Type Asphalt,Shingle
Accessibility Accessibility Features
Porch Balcony, Deck, Stoop
Building
Story 2
Entry Level Two and One Half
Foundation Slab
Sewer Public Sewer
Water Public
Level or Stories Two and One Half
New Construction No
Schools
Elementary Schools Francis Asbury
Middle Schools Benjamin Syms
High Schools Kecoughtan
Others
HOA Name United Property Associates
HOA Fee Include Clubhouse,Common Areas,Maintenance Grounds,Maintenance Structure,Pool(s),Recreation Facilities,Road Maintenance,Sewer,Security,Trash,Water
Tax ID 11002969
Ownership Condominium,Individuals
Security Features Gated Community,Smoke Detector(s)
Financing Cash
Read Less
Want to know what your home might be worth? Contact us for a FREE valuation!
Our team is ready to help you sell your home for the highest possible price ASAP






