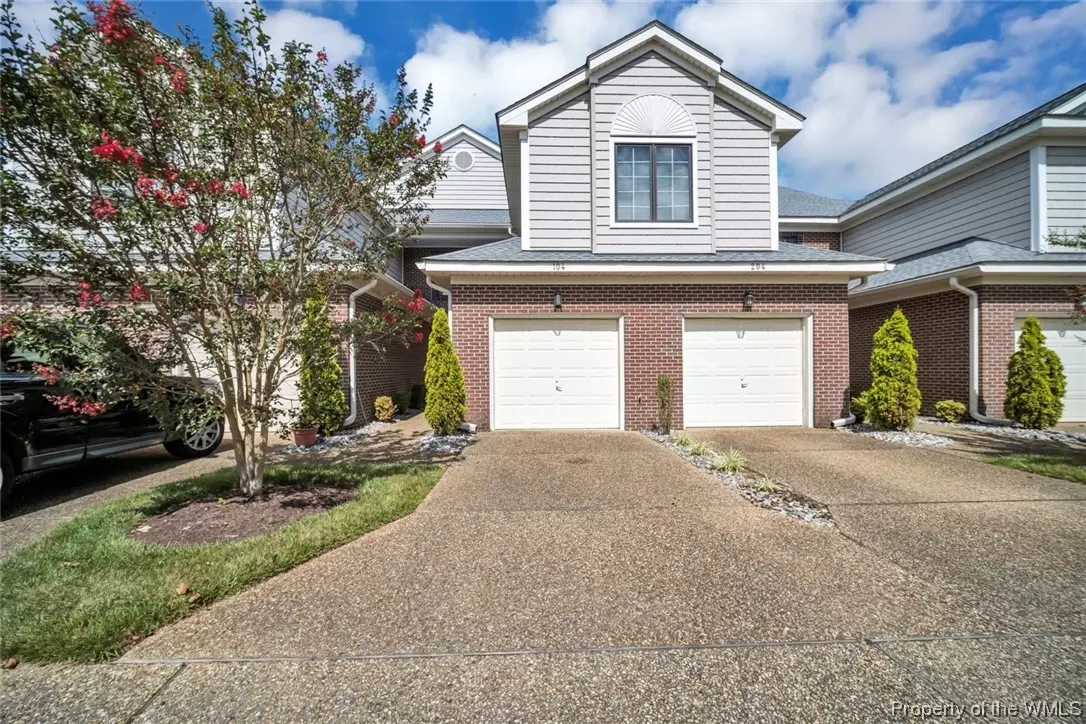Bought with Non-Member Non-Member • Williamsburg Multiple Listing Service
$223,600
$220,000
1.6%For more information regarding the value of a property, please contact us for a free consultation.
104 Genoa DR #104 Hampton, VA 23664
2 Beds
2 Baths
1,492 SqFt
Key Details
Sold Price $223,600
Property Type Single Family Home
Sub Type Attached
Listing Status Sold
Purchase Type For Sale
Square Footage 1,492 sqft
Price per Sqft $149
Subdivision Southall Landing
MLS Listing ID 2002913
Sold Date 08/24/20
Style Other
Bedrooms 2
Full Baths 2
HOA Fees $100/mo
HOA Y/N Yes
Year Built 1994
Annual Tax Amount $2,042
Tax Year 2019
Lot Size 1,306 Sqft
Acres 0.03
Property Description
THIS CONDO HAS BEEN COMPLETELY REMODELED WITH TOP OF THE LINE UPGRADES! IT IS BEAUTIFUL, WITH ALL UPDATES COMPLETED IN 2019. NEW HVAC, NEW PAINT, NEW CEILING FANS, NEW CARPET, NEW KITCHEN AND BATH FLOORING. 2017/2018 NEW HOT WATER HEATER (WITH SENSOR), NEW STAINLESS STEEL APPLIANCES ( WITH TRANSFERABLE WARRANTIES), NEW GRANITE COUNTER TOP AND SINK, QUARTZ VANITIES, NEWTOUCHLESS FLUSH TOILETS, NEW LIGHTING...NEWER WINDOWS. PLUS A WATER VIEW!!
Location
State VA
County Hampton
Community Basketball Court, Common Grounds/Area, Clubhouse, Dock, Fitness, Gated, Lake, Marina, Maintained Community, Other, Pond, Pool, Sauna, Tennis Court(S)
Interior
Interior Features Tray Ceiling(s), Ceiling Fan(s), Dining Area, Double Vanity, Eat-in Kitchen, Granite Counters, Garden Tub/Roman Tub, High Ceilings, Pantry, Walk-In Closet(s), Window Treatments
Heating Electric, Heat Pump
Cooling Central Air
Flooring Carpet, Tile
Fireplaces Number 1
Fireplaces Type Wood Burning
Fireplace Yes
Appliance Dryer, Dishwasher, Electric Cooking, Electric Water Heater, Disposal, Microwave, Range, Refrigerator, Washer
Exterior
Exterior Feature Patio, Paved Driveway
Garage Assigned, Attached, Driveway, Finished Garage, Garage, Guest, Paved
Garage Spaces 1.0
Garage Description 1.0
Pool None, Community
Community Features Basketball Court, Common Grounds/Area, Clubhouse, Dock, Fitness, Gated, Lake, Marina, Maintained Community, Other, Pond, Pool, Sauna, Tennis Court(s)
Amenities Available Management
Waterfront Description Lake,Lake Front
Water Access Desc Public
Roof Type Asphalt,Shingle
Porch Patio
Building
Story 1
Entry Level One
Sewer Public Sewer
Water Public
Architectural Style Other
Level or Stories One
New Construction No
Schools
Elementary Schools Francis Asbury
Middle Schools Benjamin Syms
High Schools Kecoughtan
Others
HOA Name UNITED PROPERTY ASSOCIATION
HOA Fee Include Association Management,Clubhouse,Common Areas,Maintenance Grounds,Maintenance Structure,Pool(s),Sewer,Snow Removal,Trash,Water,Water Access
Tax ID 11002974
Ownership Condominium,Individuals
Security Features Gated Community,Smoke Detector(s)
Financing Conventional
Pets Description Yes
Read Less
Want to know what your home might be worth? Contact us for a FREE valuation!
Our team is ready to help you sell your home for the highest possible price ASAP






