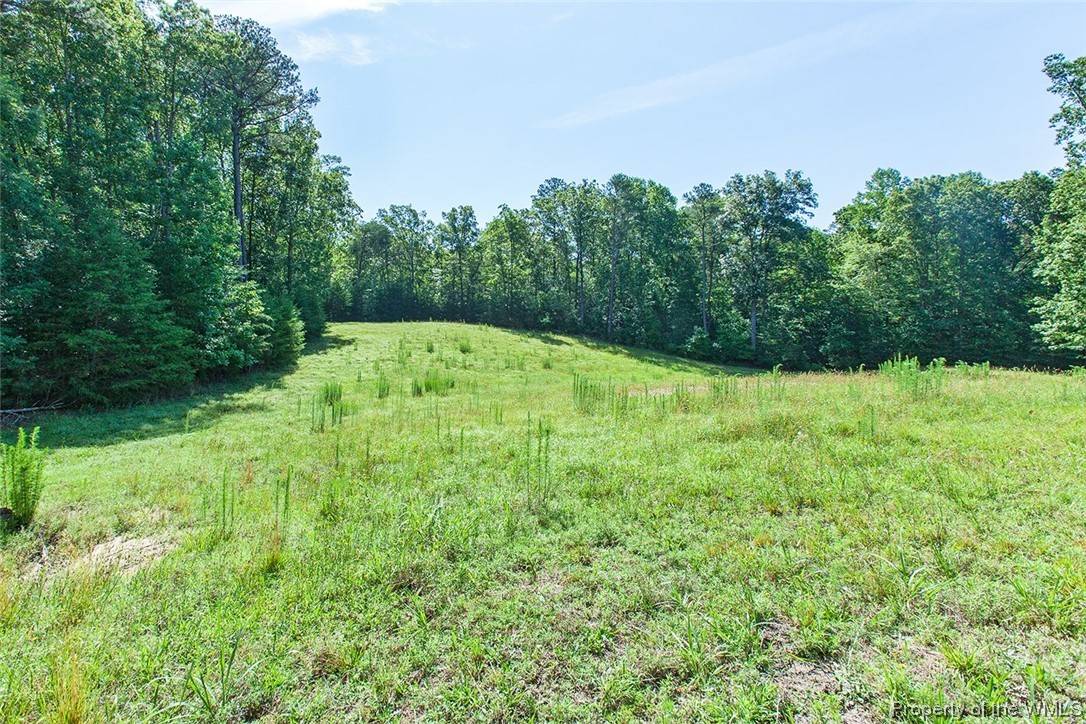Bought with Brenda L Carter • Liz Moore & Associates-2
$525,000
$525,000
For more information regarding the value of a property, please contact us for a free consultation.
4051 Bock RD Barhamsville, VA 23011
3 Beds
3 Baths
3,276 SqFt
Key Details
Sold Price $525,000
Property Type Single Family Home
Sub Type Detached
Listing Status Sold
Purchase Type For Sale
Square Footage 3,276 sqft
Price per Sqft $160
Subdivision None
MLS Listing ID 2002676
Sold Date 08/28/20
Style Ranch,Transitional
Bedrooms 3
Full Baths 2
Half Baths 1
HOA Y/N No
Year Built 2003
Annual Tax Amount $3,722
Tax Year 2019
Lot Size 15.410 Acres
Acres 15.41
Property Sub-Type Detached
Property Description
Enjoy living among nature and beauty, rolling open fields completely surrounded by woods offering a private 15 acre retreat. Easy first floor living, open concept, spacious rooms and high ceilings. Custom kitchen with generous amount of cabinetry for storage, stainless steel appliances and granite countertops. Bursting with natural light, many windows all around to enjoy the views or step out onto the back deck to enjoy the sights and sounds of nature. Sizeable master bedroom with tray ceiling and luxurious en suite bathroom. Two additional bedrooms located on the other side of the house with a Jack and Jill bathroom. Easy access to the attic, ample storage space and room for expansion. Oversized 2 car attached garage, PLUS a detached 2000 sq ft garage! Metal frame detached garage is partly a work shop, room for cars, boats or tractors.
Location
State VA
County New Kent
Rooms
Basement Crawl Space
Interior
Interior Features Attic, Bookcases, Built-in Features, Tray Ceiling(s), Dining Area, Separate/Formal Dining Room, Eat-in Kitchen, High Ceilings, Jetted Tub, Pantry, Walk-In Closet(s), Workshop
Heating Electric, Heat Pump, Zoned
Cooling Central Air, Zoned
Flooring Carpet, Tile
Fireplaces Number 1
Fireplaces Type Gas
Equipment Generator
Fireplace Yes
Appliance Dryer, Dishwasher, Gas Cooking, Microwave, Range, Refrigerator, Washer
Laundry Washer Hookup
Exterior
Exterior Feature Deck, Storage, Paved Driveway, Unpaved Driveway
Parking Features Attached, Direct Access, Driveway, Detached, Garage, Garage Door Opener, Oversized, Paved, Two Spaces, Unpaved, Workshop in Garage
Garage Spaces 2.0
Garage Description 2.0
Fence Partial
Pool None
Water Access Desc Well
Roof Type Asphalt,Shingle
Porch Deck, Front Porch
Building
Story 1
Entry Level One
Sewer Septic Tank
Water Well
Architectural Style Ranch, Transitional
Level or Stories One
Additional Building Storage
New Construction No
Schools
Elementary Schools New Kent
Middle Schools New Kent
High Schools New Kent
Others
Tax ID 47 2 2
Ownership Fee Simple,Individuals
Financing Conventional
Pets Allowed Chickens OK, Yes
Read Less
Want to know what your home might be worth? Contact us for a FREE valuation!
Our team is ready to help you sell your home for the highest possible price ASAP





