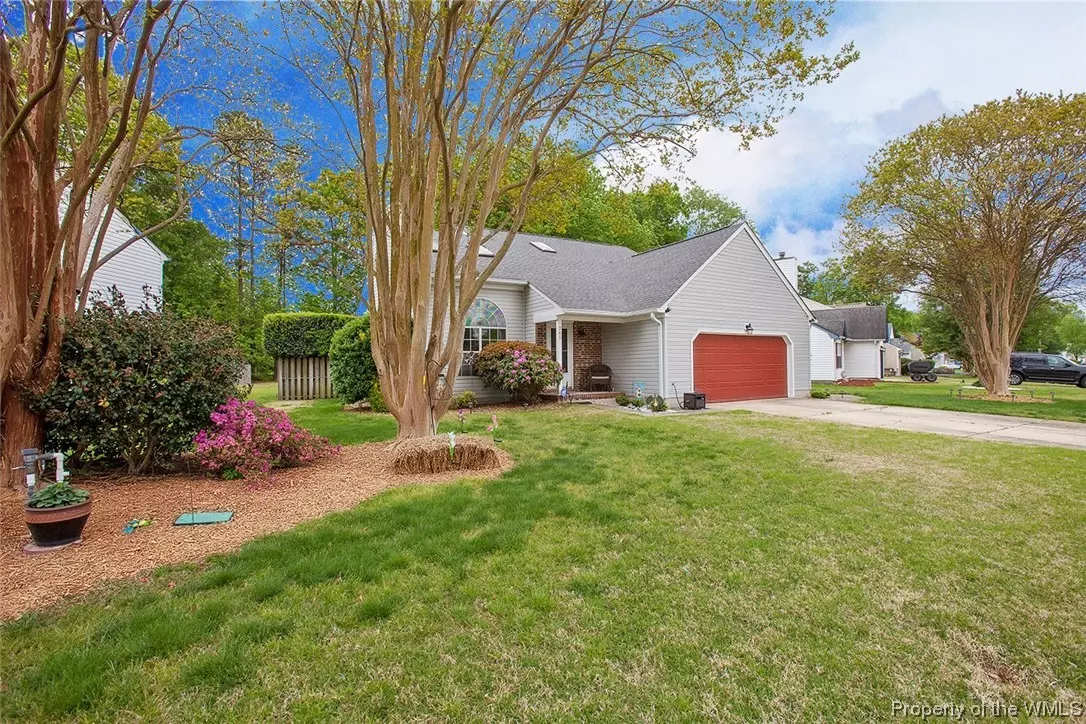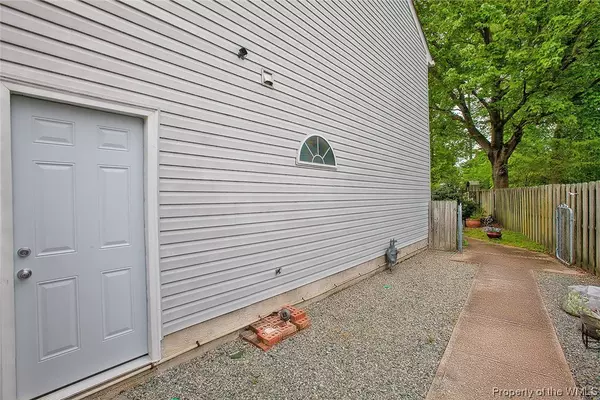Bought with Non-Member • Williamsburg Multiple Listing Service
$299,900
$310,000
3.3%For more information regarding the value of a property, please contact us for a free consultation.
205 Dunn CIR Hampton, VA 23666
3 Beds
3 Baths
2,000 SqFt
Key Details
Sold Price $299,900
Property Type Single Family Home
Sub Type Detached
Listing Status Sold
Purchase Type For Sale
Square Footage 2,000 sqft
Price per Sqft $149
Subdivision Michaels Woods
MLS Listing ID 2001604
Sold Date 05/28/20
Style Transitional
Bedrooms 3
Full Baths 2
Half Baths 1
HOA Y/N No
Year Built 1992
Annual Tax Amount $3,088
Tax Year 2019
Lot Size 10,890 Sqft
Acres 0.25
Property Description
WOWZZER! this home has it all custom kitchen with granite counters tile back splash wine refrigerator and wine rack custom pull out shelving and drawers in Cabinets underneath cabinet lighting instant hot water dispenser and separate switch GE profile appliances roof new in 2017 walk in floored attic custom bath with double vanity sinks extra wide stare case leads to loft/family room sprinkler system , exquisite landscaping, fire pit for those back yard gatherings Master down allows ample space with great closets. Anderson patio door If I collected houses , I would collect this one ! It is sooooo very pretty with the perfect custom kitchen OH it also has a center island did I say WOW well its a complete WOW!
Location
State VA
County Hampton
Interior
Interior Features Attic, Bookcases, Built-in Features, Cathedral Ceiling(s), Granite Counters, High Ceilings, Pull Down Attic Stairs
Heating Forced Air, Natural Gas
Cooling Central Air
Flooring Carpet, Laminate, Tile
Fireplaces Number 1
Fireplaces Type Gas
Fireplace Yes
Appliance Dishwasher, Electric Cooking, Disposal, Gas Water Heater
Exterior
Exterior Feature Deck
Garage Attached, Garage, Off Street
Garage Spaces 2.0
Garage Description 2.0
Fence Back Yard
Pool None
Water Access Desc Public
Roof Type Asphalt,Shingle
Porch Deck
Building
Story 2
Entry Level Two
Foundation Slab
Sewer Public Sewer
Water Public
Architectural Style Transitional
Level or Stories Two
New Construction No
Schools
Elementary Schools George P. Phenix
Middle Schools George P. Phenix
High Schools Bethel
Others
Tax ID 4000030
Ownership Fee Simple,Individuals
Financing Conventional
Read Less
Want to know what your home might be worth? Contact us for a FREE valuation!
Our team is ready to help you sell your home for the highest possible price ASAP






