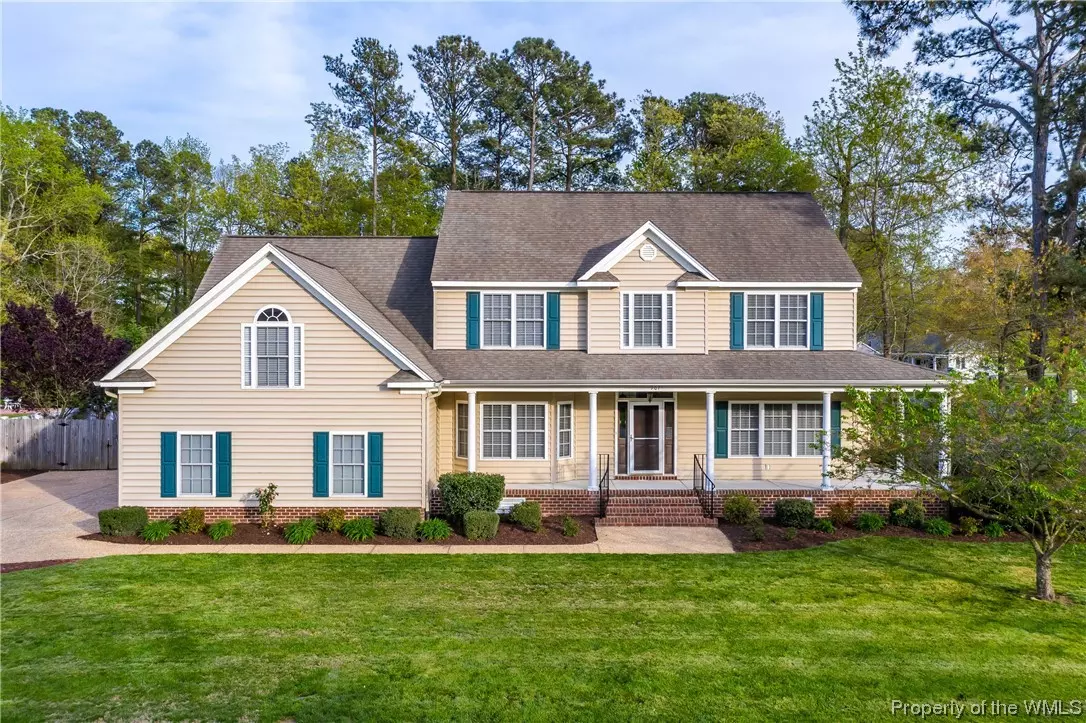Bought with Non-Member Non-Member • Williamsburg Multiple Listing Service
$547,500
$559,950
2.2%For more information regarding the value of a property, please contact us for a free consultation.
907 Water Fowl DR Yorktown, VA 23692
5 Beds
4 Baths
3,565 SqFt
Key Details
Sold Price $547,500
Property Type Single Family Home
Sub Type Detached
Listing Status Sold
Purchase Type For Sale
Square Footage 3,565 sqft
Price per Sqft $153
Subdivision The Lakes At Dare
MLS Listing ID 2001460
Sold Date 07/16/20
Style Two Story
Bedrooms 5
Full Baths 4
HOA Fees $90/mo
HOA Y/N Yes
Year Built 2005
Annual Tax Amount $5,592
Tax Year 2019
Lot Size 0.653 Acres
Acres 0.6528
Property Description
Elegant, custom-built home on a manicured corner lot in the desirable Lakes at Dare complete with sought-after York County schools! The main floor is anchored by the open kitchen featuring an expansive gas stove island with counter-height seating – great for entertaining, homework or just hanging out with the cook! Stainless steel appliances, a pantry and room for your kitchen table complete the kitchen. Enjoy celebrations in the formal dining room with wainscot accents, then gather in the family room around the gas fireplace - accented by gleaming hardwood floors! The 1st floor bedroom with direct access to a full bathroom to be used as either a guest room or an in-law suite. Upstairs you will find 2 grand master bedrooms, 2 more bedrooms, plus finished attic space for storage or even a 6th bedroom. Outside you will be greeted by a wrap-around front porch and can enjoy the warm days on your enclosed back porch. Your family and pets will love the large fenced-in back yard.
Location
State VA
County York
Community Common Grounds/Area, Clubhouse, Community Pool, Lake, Pond, Pool
Rooms
Basement Crawl Space
Interior
Interior Features Attic, Bookcases, Built-in Features, Bay Window, Tray Ceiling(s), Ceiling Fan(s), Dining Area, Separate/Formal Dining Room, Double Vanity, Eat-in Kitchen, French Door(s)/Atrium Door(s), High Ceilings, Jetted Tub, Kitchen Island, Laminate Counters, Pantry, Pull Down Attic Stairs, Recessed Lighting, Walk-In Closet(s), Window Treatments
Heating Forced Air, Natural Gas
Cooling Central Air
Flooring Carpet, Tile, Vinyl, Wood
Fireplaces Number 1
Fireplaces Type Gas
Fireplace Yes
Appliance Double Oven, Dishwasher, Exhaust Fan, Gas Cooking, Disposal, Gas Water Heater, Ice Maker, Microwave, Range, Refrigerator
Laundry Washer Hookup, Dryer Hookup
Exterior
Exterior Feature Enclosed Porch, Sprinkler/Irrigation, Lighting, Porch, Patio, Paved Driveway
Garage Attached, Direct Access, Driveway, Garage, Garage Door Opener, Oversized, Paved, Garage Faces Rear, On Street
Garage Spaces 2.0
Garage Description 2.0
Fence Full, Privacy
Pool None, Community
Community Features Common Grounds/Area, Clubhouse, Community Pool, Lake, Pond, Pool
Waterfront No
Water Access Desc Public
Roof Type Asphalt,Shingle
Porch Rear Porch, Front Porch, Patio, Porch, Screened
Parking Type Attached, Direct Access, Driveway, Garage, Garage Door Opener, Oversized, Paved, Garage Faces Rear, On Street
Building
Story 2
Entry Level Two
Sewer Public Sewer
Water Public
Architectural Style Two Story
Level or Stories Two
New Construction No
Schools
Elementary Schools Dare
Middle Schools York
High Schools York
Others
HOA Name Chesapeake Bay Management
HOA Fee Include Clubhouse,Common Areas,Pool(s)
Tax ID U06A-2239-4440
Ownership Fee Simple,Individuals
Security Features Smoke Detector(s)
Financing FHA
Read Less
Want to know what your home might be worth? Contact us for a FREE valuation!
Our team is ready to help you sell your home for the highest possible price ASAP






