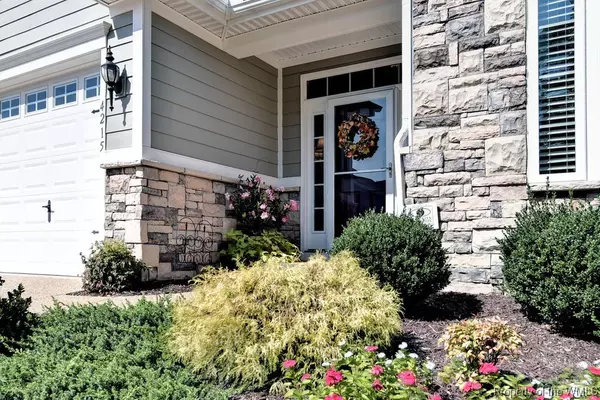Bought with Mish Vaiden-Clay • Liz Moore & Associates-2
$399,000
$399,000
For more information regarding the value of a property, please contact us for a free consultation.
4215 Berry SQ Williamsburg, VA 23188
3 Beds
2 Baths
2,252 SqFt
Key Details
Sold Price $399,000
Property Type Single Family Home
Sub Type Detached
Listing Status Sold
Purchase Type For Sale
Square Footage 2,252 sqft
Price per Sqft $177
Subdivision The Settlement At Powhatan Creek
MLS Listing ID 1903943
Sold Date 02/28/20
Style Ranch
Bedrooms 3
Full Baths 2
HOA Fees $269/mo
HOA Y/N Yes
Year Built 2015
Annual Tax Amount $2,526
Tax Year 2017
Lot Size 5,096 Sqft
Acres 0.117
Property Sub-Type Detached
Property Description
One story living at it's finest. Built in Berry Square in the very popular active adult community of The Settlement at Powhatan Creek, this home is a must see! Immaculately cared for and better than new! Highly desirable open concept floor plan. Granite and Stainless kitchen featuring large island and tons of cabinets. Excellent pantry storage as well. Hardwood floors throughout the entire home with exception to the master bedroom. The large master bedroom suite has custom designed master closets and tons of space. The master bath features a double vanity, walk in shower, ceramic tile, toilet closet, and linen closet. First floor office, formal dining room (currently used as a den), kitchen, large great room and additional sun room, master bedroom, 2 secondary bedrooms and bath and laundry. Freshly painted neutral interior, plantation shutters and water conditioner/purification system. Home is adjacent to an easement giving a little extra space between neighbors. The backyard patio setting is private as this home backs to woods.
Subject to a ratified contract with contingencies.
Owner wishes to continue to show the property and will consider other offers.
Location
State VA
County James City Co.
Community Common Grounds/Area, Clubhouse, Fitness, Pool, Tennis Court(S)
Interior
Interior Features Bookcases, Built-in Features, Ceiling Fan(s), Cathedral Ceiling(s), Dining Area, Separate/Formal Dining Room, Double Vanity, Granite Counters, Kitchen Island, Pantry, Recessed Lighting, Walk-In Closet(s)
Heating Forced Air, Natural Gas, Zoned
Cooling Central Air
Flooring Carpet, Vinyl, Wood
Fireplaces Number 1
Fireplaces Type Gas
Fireplace Yes
Appliance Dryer, Dishwasher, Gas Cooking, Disposal, Microwave, Range, Refrigerator, Water Softener, Tankless Water Heater, Water Purifier, Washer
Laundry Washer Hookup, Dryer Hookup
Exterior
Exterior Feature Sprinkler/Irrigation, Lighting, Patio, Paved Driveway
Parking Features Direct Access, Driveway, Garage Door Opener, Oversized, Paved, Two Spaces
Garage Spaces 2.0
Garage Description 2.0
Pool None, Community
Community Features Common Grounds/Area, Clubhouse, Fitness, Pool, Tennis Court(s)
Amenities Available Management
Water Access Desc Public
Roof Type Composition
Porch Front Porch, Patio
Building
Story 1
Entry Level One
Sewer Public Sewer
Water Public
Architectural Style Ranch
Level or Stories One
New Construction No
Schools
Elementary Schools Clara Byrd Baker
Middle Schools Lois S Hornsby
High Schools Jamestown
Others
HOA Name United Property Association
HOA Fee Include Clubhouse,Common Areas,Maintenance Grounds,Maintenance Structure,Pool(s),Recreation Facilities,Trash
Senior Community Yes
Tax ID 46-2-19-0-0248
Ownership Fee Simple,Estate
Security Features Security System,Smoke Detector(s)
Financing Conventional
Read Less
Want to know what your home might be worth? Contact us for a FREE valuation!
Our team is ready to help you sell your home for the highest possible price ASAP






