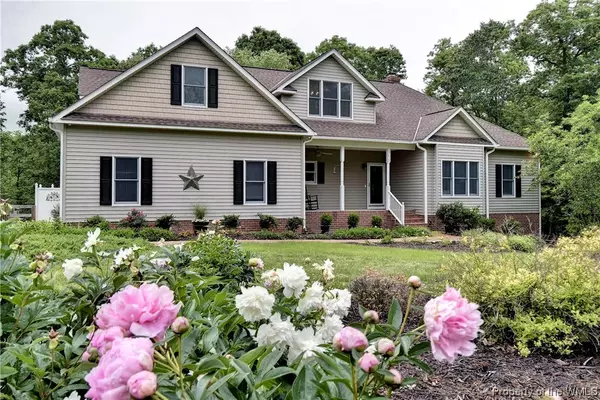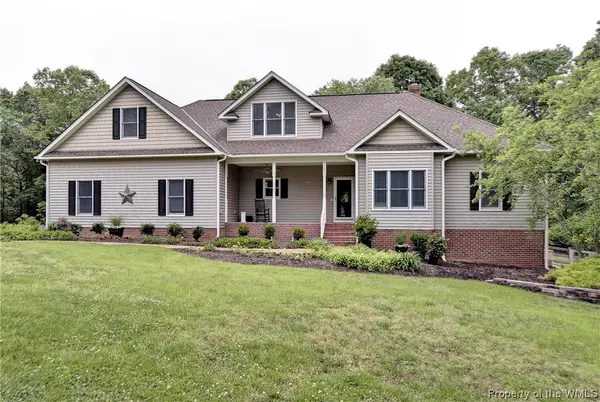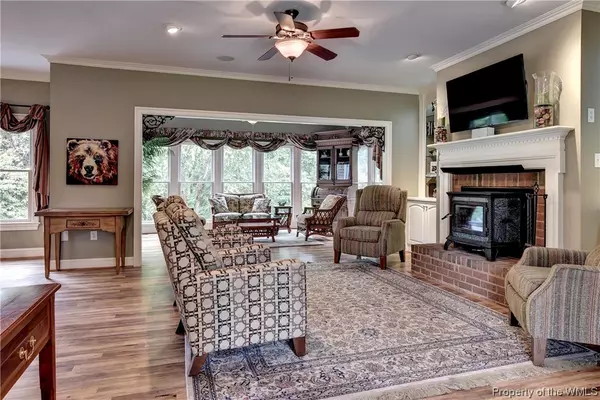Bought with Marivi Garrison • Coldwell Banker Traditions, LLC
$485,000
$485,000
For more information regarding the value of a property, please contact us for a free consultation.
13850 Mountain Laurel GRV Lanexa, VA 23089
4 Beds
3 Baths
2,970 SqFt
Key Details
Sold Price $485,000
Property Type Single Family Home
Sub Type Detached
Listing Status Sold
Purchase Type For Sale
Square Footage 2,970 sqft
Price per Sqft $163
Subdivision Slatersville
MLS Listing ID 1902282
Sold Date 12/16/19
Style Cape Cod,Transitional
Bedrooms 4
Full Baths 2
Half Baths 1
HOA Y/N No
Year Built 2003
Annual Tax Amount $2,947
Tax Year 2018
Lot Size 7.720 Acres
Acres 7.72
Property Sub-Type Detached
Property Description
GREAT NEW PRICE on this custom built home, located on 7.72 beautiful acres! The home & property includes a conditioned crawl space, partially floored, a large deck, screened porch, an outdoor shower, a large koi pond with a natural waterfall, fenced & irrigated garden with raised beds, grape vines & fruit trees, storage shed, chicken coop, greenhouse & three level barn includes a root cellar. Professionally landscaped & solar panels to decrease utilities! The house has a wonderful open floor plan with many windows to allow views of the beautiful outdoors from every room. The family rm. features a fireplace w/insert and opens to the sun-room with tranquil views of the stunning backyard. The open kitchen has granite counter tops, tiled back-splash, under counter lights & an island. The master bedroom is conveniently located on the 1st floor with access to the deck & hot tub. The master bath has recently been updated & offers a walk-in closet. 1st Floor office. Three more bedrooms & a large walk-in attic are located on the 2nd floor. High quality, durable Amtico flooring! Looks just like wood but resists wear & tear far better! The property also includes trails though the woods!
Location
State VA
County New Kent
Rooms
Basement Crawl Space
Interior
Interior Features Attic, Bookcases, Built-in Features, Ceiling Fan(s), Dining Area, Double Vanity, Eat-in Kitchen, Granite Counters, High Ceilings, Kitchen Island, Pantry, Recessed Lighting, Skylights, Walk-In Closet(s), Central Vacuum
Heating Forced Air, Heat Pump, Propane
Cooling Central Air, Electric, Heat Pump, Zoned
Flooring Carpet, Vinyl
Fireplaces Number 1
Fireplaces Type Masonry, Wood Burning
Equipment Generator
Fireplace Yes
Appliance Built-In Oven, Double Oven, Dryer, Dishwasher, Gas Cooking, Disposal, Microwave, Propane Water Heater, Refrigerator, Tankless Water Heater, Washer
Exterior
Exterior Feature Deck, Paved Driveway
Parking Features Attached, Driveway, Finished Garage, Garage, Oversized, Paved, Garage Faces Rear
Garage Spaces 2.0
Garage Description 2.0
Fence Mixed, Wood
Pool None
Water Access Desc Well
Roof Type Asphalt,Shingle
Accessibility Accessible Doors
Porch Deck, Front Porch
Building
Story 1
Entry Level One and One Half
Sewer Septic Tank
Water Well
Architectural Style Cape Cod, Transitional
Level or Stories One and One Half
Additional Building Barn(s), Greenhouse, Shed(s), Storage
New Construction No
Schools
Elementary Schools New Kent
Middle Schools New Kent
High Schools New Kent
Others
Tax ID 10043
Ownership Fee Simple,Individuals
Security Features Smoke Detector(s)
Financing Conventional
Pets Allowed Chickens OK, Pet Restrictions, Yes
Read Less
Want to know what your home might be worth? Contact us for a FREE valuation!
Our team is ready to help you sell your home for the highest possible price ASAP






