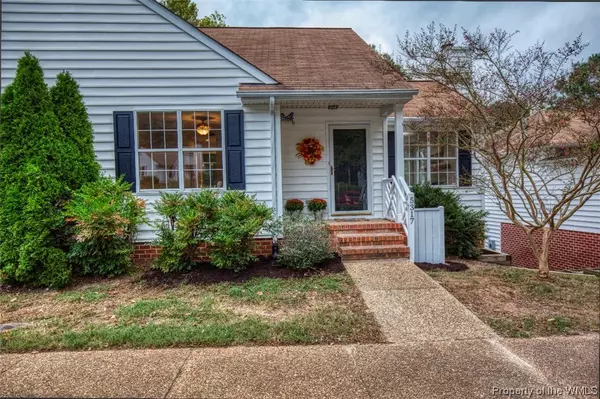Bought with Denise P Fleischmann • Liz Moore & Associates-2
$240,000
$249,500
3.8%For more information regarding the value of a property, please contact us for a free consultation.
5317 Tower HL Williamsburg, VA 23188
3 Beds
3 Baths
1,840 SqFt
Key Details
Sold Price $240,000
Property Type Single Family Home
Sub Type Attached
Listing Status Sold
Purchase Type For Sale
Square Footage 1,840 sqft
Price per Sqft $130
Subdivision Longhill Gate
MLS Listing ID 1904106
Sold Date 12/17/19
Style Two Story
Bedrooms 3
Full Baths 2
Half Baths 1
HOA Fees $125/mo
HOA Y/N Yes
Year Built 1994
Annual Tax Amount $1,305
Tax Year 2017
Lot Size 3,005 Sqft
Acres 0.069
Property Description
Unique offering in Williamsburg. Low maintenance townhome in a quiet peaceful setting in an established neighborhood. This home has been fully renovated featuring an open floor plan designed to allow for easy comfortable living. The first floor master bedroom suite is large. The modern custom kitchen features new stainless steel appliances, butcher block counter tops, & tiled backsplash w/ ample kitchen cabinets and open shelving. The first floor master bedroom bathroom, additional full bathroom & half bath have all been updated with new tile, cabinets & fixtures. From the shiplap interior wall covering to the fireplace surround, the custom made interior doors, the durable new flooring throughout, and all new electrical & plumbing fixtures the quality and personal detail of this home cannot be found in this price point. The kitchen and living areas open up to custom constructed decks to allow for convenient outdoor living. The interior storage area is large enough for seasonal storage, bicycles, kayaks, & even a workshop. This quiet neighborhood is extremely well located to conveniences, & access to parks and all that Williamsburg has to offer. This home is turnkey, move-in ready.
Location
State VA
County James City Co.
Community Common Grounds/Area, Clubhouse, Park, Pool, Tennis Court(S)
Rooms
Basement Full, Finished, Walk-Out Access, Sump Pump
Interior
Interior Features Ceiling Fan(s), French Door(s)/Atrium Door(s), Pull Down Attic Stairs, Walk-In Closet(s)
Heating Forced Air, Natural Gas
Cooling Central Air
Flooring Vinyl
Fireplaces Number 1
Fireplaces Type Gas
Fireplace Yes
Appliance Dryer, Dishwasher, Disposal, Gas Water Heater, Range, Refrigerator
Laundry Washer Hookup, Dryer Hookup
Exterior
Exterior Feature Deck, Lighting, Porch
Parking Features Parking Lot
Pool None, Community
Community Features Common Grounds/Area, Clubhouse, Park, Pool, Tennis Court(s)
Amenities Available Management
Water Access Desc Public
Roof Type Asphalt,Shingle
Porch Deck, Porch
Building
Story 2
Entry Level Two
Sewer Public Sewer
Water Public
Architectural Style Two Story
Level or Stories Two
New Construction No
Schools
Elementary Schools J Blaine Blayton
Middle Schools Lois S Hornsby
High Schools Lafayette
Others
HOA Name Berkelely Property Management
HOA Fee Include Association Management,Clubhouse,Common Areas,Maintenance Grounds,Pool(s),Recreation Facilities,Road Maintenance,Snow Removal,Trash
Tax ID 31-4-04-0-0014B
Ownership Fee Simple,Partnership
Financing Cash
Pets Allowed Yes
Read Less
Want to know what your home might be worth? Contact us for a FREE valuation!
Our team is ready to help you sell your home for the highest possible price ASAP





