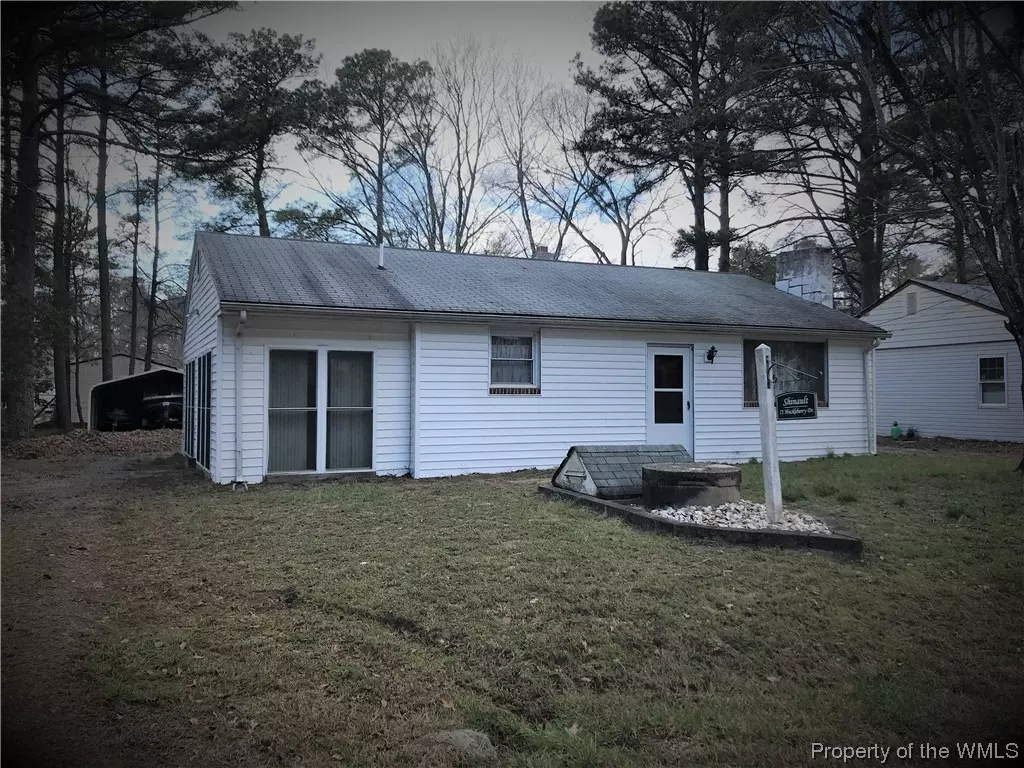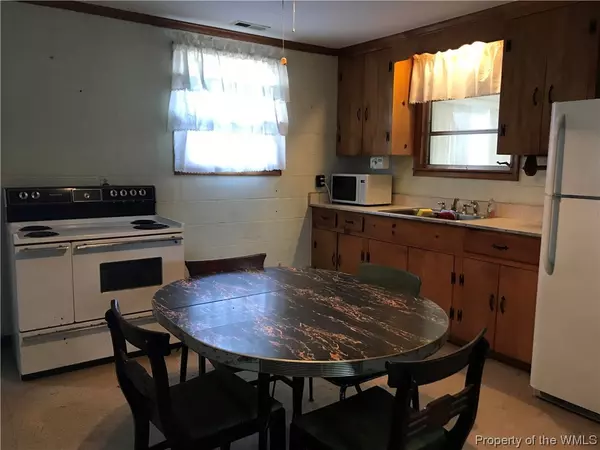Bought with Non-Member • Williamsburg Multiple Listing Service
$65,000
$70,000
7.1%For more information regarding the value of a property, please contact us for a free consultation.
71 Huckleberry DR Hartfield, VA 23071
3 Beds
1 Bath
1,072 SqFt
Key Details
Sold Price $65,000
Property Type Single Family Home
Sub Type Detached
Listing Status Sold
Purchase Type For Sale
Square Footage 1,072 sqft
Price per Sqft $60
Subdivision Piankatank Shores
MLS Listing ID 1809957
Sold Date 06/07/19
Style Ranch
Bedrooms 3
Full Baths 1
Construction Status Resale
HOA Y/N No
Year Built 1973
Annual Tax Amount $484
Tax Year 2017
Lot Size 8,276 Sqft
Acres 0.19
Property Description
Looking for a cute home only about a block from the Piankatank River? Here's an opportunity to pick up a cute home with 3 bedrooms and 1 bath. Bring cash or a 203(k) renovation loan and make this sweet home your own. Enter right into the living room, kitchen will be on your left and the bedrooms line the back of the home. There's a full bath right off the kitchen with ceramic tile and a sliding glass shower door. Exit the kitchen to the left and you're in the Florida room where you'll also find the pull-down attic stairs and the laundry area. The backyard is spacious and private with plenty of room for outdoor entertaining. Double-sized shed with electricity for those wkend projects and a metal carport large enough to store those water sport toys! Common area includes a playground, dock, pier, sandy beach area, and picnic tables. A great little community for those who like to spend more time outside than inside! Home to be sold strictly as-is; buyers are welcome to inspect, but reports will be for informational purposes only. Seller will make no repairs. Owners required to pay an annual $75 fee to the Piankatank Civic Assoc; $15 add'l for key to boat ramp.
Location
State VA
County Middlesex
Community Beach, Boat Facilities, Dock, Playground, Park
Interior
Interior Features Ceiling Fan(s), Laminate Counters, Pull Down Attic Stairs
Heating Baseboard, Electric
Cooling Wall/Window Unit(s)
Flooring Carpet, Tile
Fireplaces Number 1
Fireplaces Type Wood Burning
Fireplace Yes
Appliance Electric Cooking, Microwave, Refrigerator
Exterior
Exterior Feature Lighting, Unpaved Driveway
Garage Driveway, Off Street, Unpaved
Pool None
Community Features Beach, Boat Facilities, Dock, Playground, Park
Waterfront Description Navigable Water,River Access,Walk to Water
Water Access Desc Well
Roof Type Asphalt,Shingle
Building
Story 1
Entry Level One
Foundation Slab
Sewer Septic Tank
Water Well
Architectural Style Ranch
Level or Stories One
Additional Building Shed(s)
New Construction No
Construction Status Resale
Schools
Elementary Schools Middlesex
Middle Schools Saint Clare Walker
High Schools Middlesex
Others
Tax ID 37A-6-101
Ownership Fee Simple,Other
Financing Conventional
Read Less
Want to know what your home might be worth? Contact us for a FREE valuation!
Our team is ready to help you sell your home for the highest possible price ASAP






