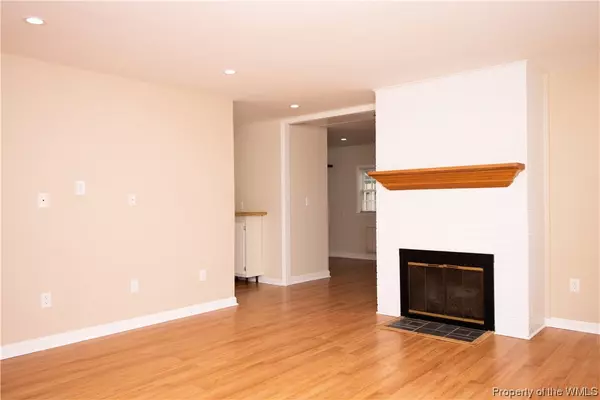Bought with Non-Member • Williamsburg Multiple Listing Service
$194,000
$200,000
3.0%For more information regarding the value of a property, please contact us for a free consultation.
6 Fox Grove DR Hampton, VA 23664
3 Beds
2 Baths
1,575 SqFt
Key Details
Sold Price $194,000
Property Type Single Family Home
Sub Type Detached
Listing Status Sold
Purchase Type For Sale
Square Footage 1,575 sqft
Price per Sqft $123
Subdivision Fox Grove
MLS Listing ID 1902906
Sold Date 08/19/19
Style Ranch,Transitional
Bedrooms 3
Full Baths 2
HOA Y/N No
Year Built 1961
Annual Tax Amount $1,784
Tax Year 2020
Lot Size 0.262 Acres
Acres 0.2617
Property Description
Welcome home to bright & open single story living. Four bedrooms, two full bathrooms, a beautiful fresh, neutral kitchen with tile backsplash and updated flooring. Additional details include a custom barn door, painted brick fireplace & multiple rooms with original hardwood floors. The park-like backyard offers a custom koi pond and fountain, pergola with swing, firepit and multiple fruit trees to include peach and apple. Blackberry bushes line the property. The shed is 12x16, 2 stories and includes electricity. This home comes complete with a brand new, lifetime roof and 1 year home warranty.
Location
State VA
County Hampton
Rooms
Basement Crawl Space
Interior
Interior Features Ceiling Fan(s), Separate/Formal Dining Room, Laminate Counters, Pantry, Pull Down Attic Stairs, Recessed Lighting
Heating Forced Air, Natural Gas
Cooling Central Air, Heat Pump
Flooring Carpet, Laminate, Tile, Wood
Fireplaces Type Masonry
Fireplace Yes
Appliance Built-In Oven, Dishwasher, Exhaust Fan, Gas Cooking, Gas Water Heater, Microwave, Range, Refrigerator
Laundry Washer Hookup, Dryer Hookup
Exterior
Exterior Feature Lighting, Porch, Patio, Paved Driveway
Garage Driveway, Paved, On Street
Garage Spaces 2.0
Garage Description 2.0
Pool None
Waterfront Description Pond
Water Access Desc Public
Roof Type Asphalt,Shingle
Porch Rear Porch, Front Porch, Patio
Building
Story 1
Entry Level One
Foundation Slab
Sewer Public Sewer
Water Public
Architectural Style Ranch, Transitional
Level or Stories One
Additional Building Shed(s)
New Construction No
Schools
Elementary Schools Francis Asbury
Middle Schools Benjamin Syms
High Schools Phoebus
Others
Tax ID 11002613
Ownership Fee Simple,Individuals
Security Features Smoke Detector(s)
Financing Conventional
Read Less
Want to know what your home might be worth? Contact us for a FREE valuation!
Our team is ready to help you sell your home for the highest possible price ASAP






