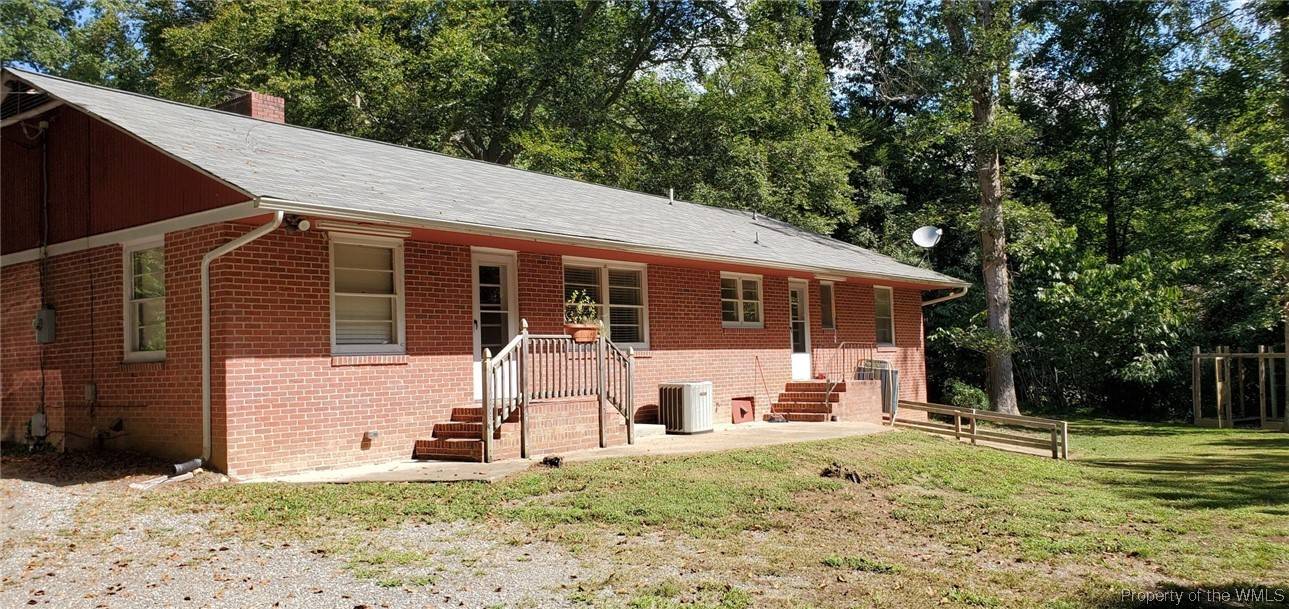Bought with Michael M Gleason • Abbitt Realty Company LLC
$194,900
$194,900
For more information regarding the value of a property, please contact us for a free consultation.
4913 John Tyler HWY Williamsburg, VA 23185
3 Beds
2 Baths
1,882 SqFt
Key Details
Sold Price $194,900
Property Type Single Family Home
Sub Type Detached
Listing Status Sold
Purchase Type For Sale
Square Footage 1,882 sqft
Price per Sqft $103
Subdivision Chanco Estates Aka Chanco Woo
MLS Listing ID 1903785
Sold Date 10/29/19
Style Ranch
Bedrooms 3
Full Baths 2
HOA Y/N No
Year Built 1949
Annual Tax Amount $1,502
Tax Year 2017
Lot Size 0.871 Acres
Acres 0.871
Property Sub-Type Detached
Property Description
Remember when you said you wanted to live close to everything Williamsburg has to offer? Well look no further! Your Ranch home offers you 3 Bedrooms, 2 Baths, Large Kitchen, Dining Room and Living Room with a Fireplace. Backyard for entertainment and a Mans Cave to brag about.
Location
State VA
County James City Co.
Rooms
Basement Crawl Space, Dirt Floor, Partial
Interior
Interior Features Dining Area, Double Vanity, Eat-in Kitchen, High Ceilings, Laminate Counters, Pull Down Attic Stairs, Walk-In Closet(s), Workshop, Window Treatments, Paneling/Wainscoting
Heating Electric, Heat Pump
Cooling Central Air, Heat Pump
Flooring Tile, Vinyl, Wood
Fireplaces Number 1
Fireplaces Type Masonry, Wood Burning
Fireplace Yes
Appliance Dryer, Dishwasher, Electric Cooking, Electric Water Heater, Disposal, Microwave, Refrigerator, Stove, Washer
Exterior
Exterior Feature Sprinkler/Irrigation, Porch, Unpaved Driveway
Parking Features Driveway, Off Street, Unpaved
Pool None
Water Access Desc Well
Roof Type Asphalt,Shingle
Porch Rear Porch, Front Porch, Porch
Building
Story 1
Entry Level One
Sewer Septic Tank
Water Well
Architectural Style Ranch
Level or Stories One
Additional Building Barn(s)
New Construction No
Schools
Elementary Schools Mathew Whaley
Middle Schools Berkeley
High Schools Lafayette
Others
Tax ID 47-2-14-0-0002
Ownership Fee Simple,Individuals
Financing FHA
Read Less
Want to know what your home might be worth? Contact us for a FREE valuation!
Our team is ready to help you sell your home for the highest possible price ASAP





