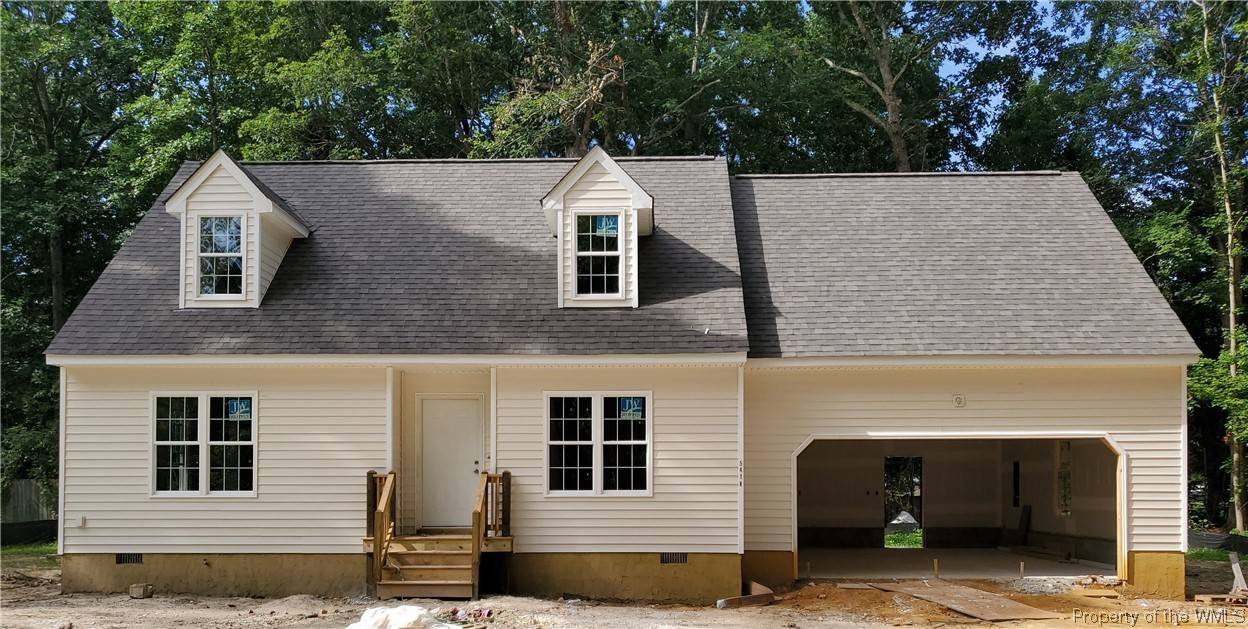Bought with Marshall Toney • Berkshire Hathaway HomeServices Towne Realty
$284,900
$284,900
For more information regarding the value of a property, please contact us for a free consultation.
5418 Centerville RD Williamsburg, VA 23188
3 Beds
2 Baths
1,995 SqFt
Key Details
Sold Price $284,900
Property Type Single Family Home
Sub Type Detached
Listing Status Sold
Purchase Type For Sale
Square Footage 1,995 sqft
Price per Sqft $142
Subdivision None
MLS Listing ID 1903013
Sold Date 11/14/19
Style Cape Cod,Two Story,Transitional
Bedrooms 3
Full Baths 2
Construction Status Under Construction
HOA Y/N No
Year Built 2019
Annual Tax Amount $2,479
Tax Year 2019
Lot Size 0.520 Acres
Acres 0.52
Property Sub-Type Detached
Property Description
This home will be completed within the next 45 days..You will enjoy homeownership in this well constructed beautiful cape cod style home. This home offers a relaxed floor plan showcasing an open living concept. Each living area has been well designed and well-appointed for maximum use of space right down to the first-floor master suite w/bath and walk-in closets. The 2nd level boasts of two large bedrooms, main bathroom and a nicely sized finished bonus room designed to be used as a 4th bedroom, Man/She Cave, Hobby/Craft room or endless options. The location allows you to be outside of a homeowners association and give you a little space to enjoy all of your outdoor activities. The location also puts your only minutes away from I64, New Town, The College of William and Mary, Colonial Williamsburg and may other major conveniences. Contact an agent quickly because the market is moving fast!
Location
State VA
County James City Co.
Rooms
Basement Crawl Space
Interior
Interior Features Ceiling Fan(s), Double Vanity, Eat-in Kitchen, Granite Counters, Garden Tub/Roman Tub, Pantry, Recessed Lighting, Walk-In Closet(s)
Heating Electric, Heat Pump, Zoned
Cooling Central Air, Heat Pump, Zoned
Flooring Carpet, Vinyl
Fireplaces Number 1
Fireplaces Type Vented
Fireplace Yes
Appliance Dishwasher, Electric Cooking, Electric Water Heater, Microwave, Range
Laundry Washer Hookup, Dryer Hookup
Exterior
Exterior Feature Deck, Patio
Parking Features Attached, Garage, Off Street
Garage Spaces 2.0
Garage Description 2.0
Pool None
Water Access Desc Well
Roof Type Asphalt,Composition,Shingle
Porch Deck, Patio
Building
Story 2
Entry Level Two
Sewer Septic Tank
Water Well
Architectural Style Cape Cod, Two Story, Transitional
Level or Stories Two
New Construction Yes
Construction Status Under Construction
Schools
Elementary Schools D. J. Montague
Middle Schools James Blair
High Schools Lafayette
Others
Tax ID 31-3-01-0-0039
Ownership Fee Simple,Individuals
Security Features Smoke Detector(s)
Financing Conventional
Read Less
Want to know what your home might be worth? Contact us for a FREE valuation!
Our team is ready to help you sell your home for the highest possible price ASAP

