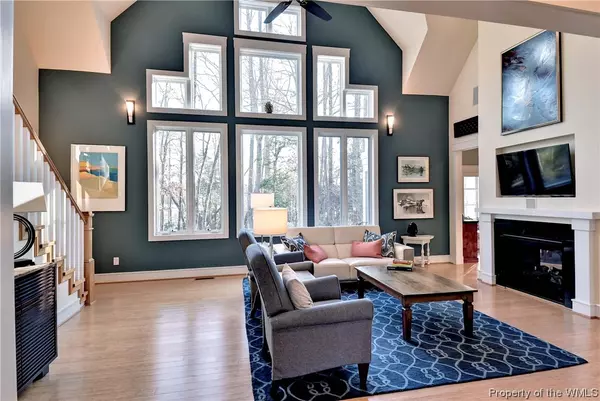Bought with Joseph S Terrell • Berkshire Hathaway HomeServices Towne Realty
$630,000
$694,000
9.2%For more information regarding the value of a property, please contact us for a free consultation.
2544 William Tankard DR Williamsburg, VA 23185
4 Beds
4 Baths
3,797 SqFt
Key Details
Sold Price $630,000
Property Type Single Family Home
Sub Type Detached
Listing Status Sold
Purchase Type For Sale
Square Footage 3,797 sqft
Price per Sqft $165
Subdivision Landfall At Jamestown
MLS Listing ID 1900405
Sold Date 06/28/19
Style Two Story,Transitional
Bedrooms 4
Full Baths 3
Half Baths 1
Construction Status Resale
HOA Fees $67/mo
HOA Y/N Yes
Year Built 2010
Annual Tax Amount $4,292
Tax Year 2018
Lot Size 1.000 Acres
Acres 1.0
Property Description
One of a Kind, Open Design, Earthcraft Certified Transitional Home
You will love this gorgeous home with thoughtful modern design, quality custom features and earth-friendly energy efficiencies that provides comfort, easy living and amazing views of nature. This 3797 square foot Earthcraft Certified transitional home features 3 or 4 bed/3.5 baths. Modern sunlit kitchen with fireplace, eating area, quartz, island, Energy Star appliances. First floor Master with tray ceilings, walk-in closet and bathroom with double showers. Family room with 2-sided fireplace features soaring views of Powatan Creek conservation area. Dining room with custom built-ins. Second level features 2 additional bedrooms, 2 baths, study with built-ins, second floor deck overlooking Powhatan. Huge sunlit FROG for additional bedroom, playroom or office. Screened porch with 3-season windows, paved patio with gas grill, raised bed herb garden and custom designed meditation labyrinth.
Energy: geothermal heat/cooling system, recirculating hot water loop, fresh air system, sustainable wood flooring and carpeting, Energy Star appliances and plumbing, enhanced insulation and building standards.
Location
State VA
County James City Co.
Community Common Grounds/Area, Dock, Lake, Other, Pond, Tennis Court(S)
Rooms
Basement Crawl Space
Interior
Interior Features Attic, Balcony, Ceiling Fan(s), Cathedral Ceiling(s), Dining Area, Separate/Formal Dining Room, Double Vanity, Eat-in Kitchen, Granite Counters, High Ceilings, Kitchen Island, Loft, Other, Pantry, Recessed Lighting, Walk-In Closet(s)
Heating Electric, Geothermal, Heat Pump, Zoned
Cooling Geothermal, Heat Pump, Zoned
Flooring Bamboo, Carpet, Tile
Fireplaces Number 1
Fireplaces Type Gas, Vented
Fireplace Yes
Appliance Built-In Oven, Dishwasher, Exhaust Fan, Electric Water Heater, Gas Cooking, Disposal, Gas Grill Connection, Range, Refrigerator, Range Hood, Water Heater, Washer, ENERGY STAR Qualified Appliances, Humidifier
Laundry Washer Hookup, Dryer Hookup
Exterior
Exterior Feature Deck, Enclosed Porch, Sprinkler/Irrigation, Porch, Patio, Paved Driveway
Parking Features Attached, Direct Access, Driveway, Finished Garage, Garage, Garage Door Opener, Off Street, Paved, Two Spaces
Garage Spaces 2.0
Garage Description 2.0
Pool None
Community Features Common Grounds/Area, Dock, Lake, Other, Pond, Tennis Court(s)
Waterfront Description Creek,Marsh
Water Access Desc Public
Roof Type Other,Shingle,Wood
Accessibility Grab Bars
Porch Deck, Patio, Porch, Screened
Building
Story 2
Entry Level Two
Sewer Public Sewer
Water Public
Architectural Style Two Story, Transitional
Level or Stories Two
New Construction No
Construction Status Resale
Schools
Elementary Schools Laurel Lane
Middle Schools Berkeley
High Schools Jamestown
Others
HOA Name United Property
HOA Fee Include Association Management,Common Areas
Tax ID 46-4-08-0-0007
Ownership Fee Simple,Individuals
Security Features Security System
Financing Cash
Read Less
Want to know what your home might be worth? Contact us for a FREE valuation!
Our team is ready to help you sell your home for the highest possible price ASAP





