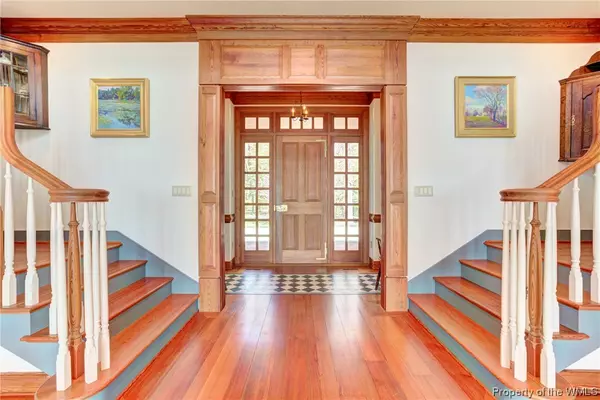Bought with Marley Numbers • Long & Foster Real Estate, Inc.
$1,650,000
$1,995,000
17.3%For more information regarding the value of a property, please contact us for a free consultation.
22600 Cypress Point RD Williamsburg, VA 23185
6 Beds
7 Baths
9,183 SqFt
Key Details
Sold Price $1,650,000
Property Type Single Family Home
Sub Type Detached
Listing Status Sold
Purchase Type For Sale
Square Footage 9,183 sqft
Price per Sqft $179
Subdivision None
MLS Listing ID 1901610
Sold Date 11/07/19
Style Colonial
Bedrooms 6
Full Baths 6
Half Baths 1
HOA Fees $25/mo
HOA Y/N Yes
Year Built 1994
Annual Tax Amount $11,895
Tax Year 2018
Lot Size 10.480 Acres
Acres 10.48
Property Description
This Contemporary and New England Style house was designed by Williamsburg architect Carlton Abbot and local builder Bob Ripley and surrounded by wetlands and a 1,000 feet of shoreline on a private 10 acre lot. With over 9200 sqft the home offers six-bedrooms, six-and-a-half baths, six fireplaces and was built in 1995. It is located on the point overlooking the James River and the mouth of the Chickahominy River. The the property boasts vaulted ceilings off the foyer and a cozy library with chestnut paneling custom made for over 1000 books. There are windows at every turn and the center anchor of the property is the custom sunroom with exposed beams and floor to ceiling windows. There are a number of bedroom options with a master bedroom option on both levels along with a massive bonus and game room on one wing. Enjoy the heated pool year round and don't forget the private beach and river access from the pier with a covered boat lift and top deck. The property is truly a masterpiece and one of the best locations in the region for life on the water. Subject to a ratified contract with contingencies. Owner wishes to continue to show the property and will consider other offers.
Location
State VA
County Charles City Co.
Community Boat Facilities
Rooms
Basement Garage Access, Interior Entry, Partial
Interior
Interior Features Beamed Ceilings, Wet Bar, Bookcases, Built-in Features, Butler's Pantry, Ceiling Fan(s), Cathedral Ceiling(s), Separate/Formal Dining Room, Eat-in Kitchen, High Ceilings, In-Law Floorplan, Kitchen Island, Multiple Primary Suites, Solid Surface Counters, Tile Countertop, Tile Counters, Walk-In Closet(s), Central Vacuum, Workshop
Heating Forced Air, Geothermal, Propane, Zoned
Cooling Central Air, Heat Pump, Zoned
Flooring Carpet, Tile, Wood
Fireplaces Number 6
Fireplaces Type Gas, Masonry, Wood Burning
Equipment Generator
Fireplace Yes
Appliance Built-In Oven, Double Oven, Dishwasher, Electric Water Heater, Gas Cooking, Disposal, Microwave, Range, Refrigerator, Stove
Laundry Dryer Hookup
Exterior
Exterior Feature Balcony, Deck, Enclosed Porch, Sprinkler/Irrigation, Lighting, Porch, Patio, Breezeway, Unpaved Driveway
Garage Attached, Basement, Circular Driveway, Driveway, Garage, Garage Door Opener, Off Street, Garage Faces Rear, Unpaved, Workshop in Garage, Three or more Spaces
Fence Metal
Pool Heated, In Ground, Pool Cover, Pool
Community Features Boat Facilities
Waterfront Yes
Waterfront Description Beach Access,Boat Ramp/Lift Access,Dock Access,Navigable Water,Pier,River Front,River Access
Water Access Desc Well
Roof Type Metal
Porch Balcony, Rear Porch, Deck, Front Porch, Patio, Porch, Screened
Parking Type Attached, Basement, Circular Driveway, Driveway, Garage, Garage Door Opener, Off Street, Garage Faces Rear, Unpaved, Workshop in Garage, Three or more Spaces
Building
Story 2
Entry Level Two
Sewer Septic Tank
Water Well
Architectural Style Colonial
Level or Stories Two
New Construction No
Schools
Elementary Schools Charles City
Middle Schools Charles City
High Schools Charles City
Others
HOA Name Riverwood
HOA Fee Include Road Maintenance
Tax ID 79A-15
Ownership Fee Simple,Individuals
Security Features Security System
Financing Cash
Pets Description Yes
Read Less
Want to know what your home might be worth? Contact us for a FREE valuation!
Our team is ready to help you sell your home for the highest possible price ASAP






