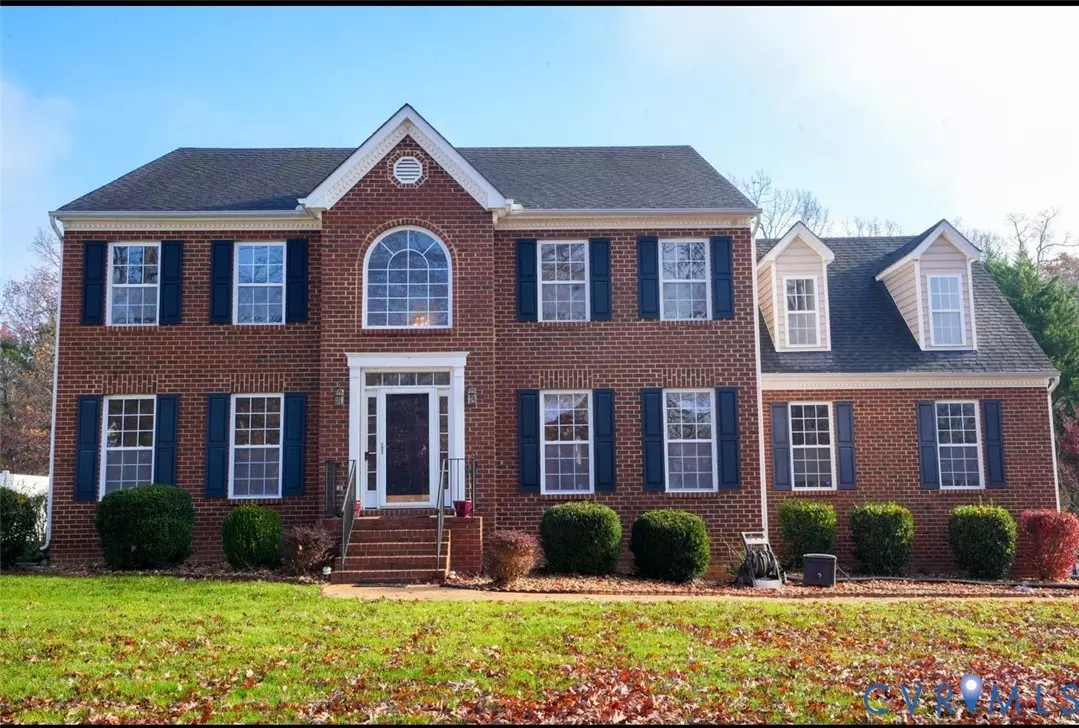
10907 Brandy Wood TER Chesterfield, VA 23832
4 Beds
3 Baths
3,499 SqFt
UPDATED:
Key Details
Property Type Single Family Home
Sub Type Single Family Residence
Listing Status Active
Purchase Type For Sale
Square Footage 3,499 sqft
Price per Sqft $184
Subdivision Brandy Oaks
MLS Listing ID 2530957
Style Two Story
Bedrooms 4
Full Baths 2
Half Baths 1
Construction Status Actual
HOA Fees $160/qua
HOA Y/N Yes
Abv Grd Liv Area 3,499
Year Built 2004
Annual Tax Amount $4,522
Tax Year 2025
Lot Size 0.926 Acres
Acres 0.926
Property Sub-Type Single Family Residence
Property Description
Location
State VA
County Chesterfield
Community Brandy Oaks
Area 54 - Chesterfield
Interior
Interior Features Ceiling Fan(s), Separate/Formal Dining Room, Eat-in Kitchen, Fireplace, Granite Counters, High Speed Internet, Loft, Bath in Primary Bedroom, Pantry, Cable TV, Wired for Data, Walk-In Closet(s)
Heating Electric, Heat Pump, Natural Gas
Cooling Electric
Flooring Partially Carpeted, Tile, Wood
Fireplaces Type Gas
Fireplace Yes
Appliance Dishwasher, Gas Cooking, Disposal, Gas Water Heater, Ice Maker, Microwave, Oven, Refrigerator
Laundry Washer Hookup, Dryer Hookup
Exterior
Exterior Feature Deck, Porch, Paved Driveway
Parking Features Attached
Garage Spaces 2.0
Fence None
Pool None, Community
Community Features Clubhouse, Home Owners Association, Playground, Pool
Roof Type Composition,Shingle
Porch Front Porch, Deck, Porch
Garage Yes
Building
Story 2
Sewer Septic Tank
Water Public
Architectural Style Two Story
Level or Stories Two
Structure Type Brick,Drywall,Vinyl Siding
New Construction No
Construction Status Actual
Schools
Elementary Schools Grange Hall
Middle Schools Bailey Bridge
High Schools Manchester
Others
HOA Fee Include Clubhouse,Common Areas,Road Maintenance,Snow Removal
Tax ID 731-65-63-86-500-000
Ownership Individuals
Security Features Security System,Smoke Detector(s)







