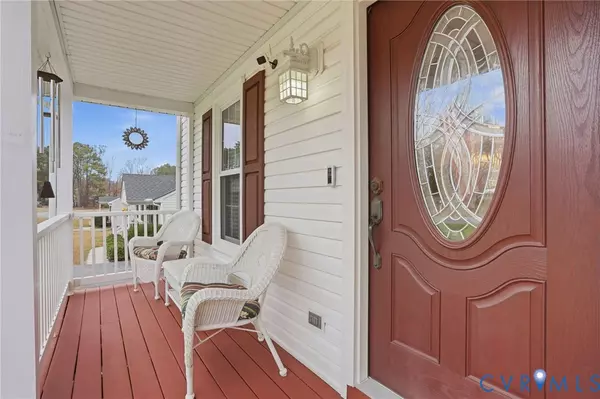
8324 Tarragon DR Mechanicsville, VA 23111
3 Beds
3 Baths
2,160 SqFt
UPDATED:
Key Details
Property Type Single Family Home
Sub Type Single Family Residence
Listing Status Active
Purchase Type For Sale
Square Footage 2,160 sqft
Price per Sqft $196
Subdivision Spicetree
MLS Listing ID 2531873
Style Colonial,Two Story
Bedrooms 3
Full Baths 2
Half Baths 1
Construction Status Actual
HOA Fees $275/ann
HOA Y/N Yes
Abv Grd Liv Area 2,160
Year Built 1996
Annual Tax Amount $1,379
Tax Year 2025
Lot Size 0.345 Acres
Acres 0.345
Property Sub-Type Single Family Residence
Property Description
Location
State VA
County Hanover
Community Spicetree
Area 44 - Hanover
Direction I-295 to Pole Green Rd Exit, Right onto Tarragon Dr. House is on your Left.
Rooms
Basement Crawl Space
Interior
Interior Features Breakfast Area, Ceiling Fan(s), Separate/Formal Dining Room, Eat-in Kitchen, Fireplace, Granite Counters, High Ceilings, Bath in Primary Bedroom, Pantry, Walk-In Closet(s)
Heating Forced Air, Natural Gas, Zoned
Cooling Central Air, Zoned
Flooring Carpet, Tile, Wood
Fireplaces Number 1
Fireplaces Type Gas
Fireplace Yes
Window Features Thermal Windows
Appliance Dishwasher, Electric Cooking, Disposal, Gas Water Heater, Microwave, Oven, Smooth Cooktop, Stove
Laundry Washer Hookup, Dryer Hookup
Exterior
Exterior Feature Deck, Out Building(s), Porch, Paved Driveway
Parking Features Detached
Garage Spaces 1.0
Fence None
Pool None
Community Features Common Grounds/Area, Home Owners Association
Amenities Available Management
Porch Rear Porch, Patio, Deck, Porch
Garage Yes
Building
Story 2
Sewer Public Sewer
Water Public
Architectural Style Colonial, Two Story
Level or Stories Two
Additional Building Outbuilding
Structure Type Brick,Drywall,Frame,Vinyl Siding
New Construction No
Construction Status Actual
Schools
Elementary Schools Pole Green
Middle Schools Oak Knoll
High Schools Hanover
Others
HOA Fee Include Association Management,Common Areas
Tax ID 8725-66-9466
Ownership Individuals
Virtual Tour https://www.zillow.com/view-imx/f124bfe1-52f5-4f93-8091-de3301541fef?wl=true&setAttribution=mls&initialViewType=pano







