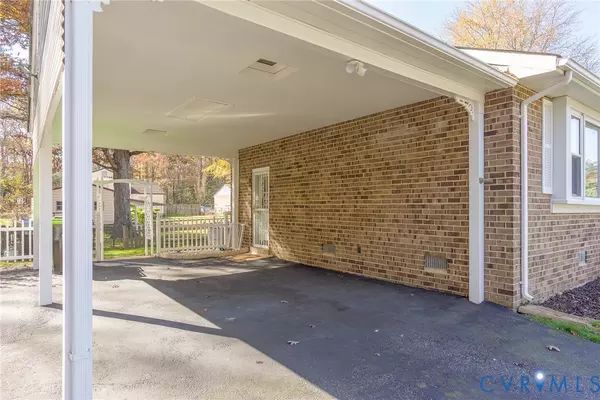
6424 Daleshire DR Richmond, VA 23234
3 Beds
2 Baths
1,276 SqFt
UPDATED:
Key Details
Property Type Single Family Home
Sub Type Single Family Residence
Listing Status Active
Purchase Type For Sale
Square Footage 1,276 sqft
Price per Sqft $246
Subdivision Meadowdale
MLS Listing ID 2531618
Style Ranch
Bedrooms 3
Full Baths 1
Half Baths 1
Construction Status Actual
HOA Y/N No
Abv Grd Liv Area 1,276
Year Built 1972
Annual Tax Amount $2,261
Tax Year 2025
Lot Size 0.260 Acres
Acres 0.26
Property Sub-Type Single Family Residence
Property Description
Location
State VA
County Chesterfield
Community Meadowdale
Area 52 - Chesterfield
Direction From Chippenham to Dalebrook Dr. right on Bryanwood Rd. left on Daleshire Dr. house is at the end on your right; From Beulah Rd. left to Meadowburn Dr. right on Bryanwood Rd. turn right onto Daleshire Dr.
Rooms
Basement Crawl Space
Interior
Interior Features Beamed Ceilings, Bedroom on Main Level, Bay Window, Ceiling Fan(s), Dining Area, Eat-in Kitchen, Fireplace, Granite Counters, Laminate Counters, Recessed Lighting, Cable TV
Heating Floor Furnace, Natural Gas
Cooling Central Air, Electric
Flooring Ceramic Tile, Tile, Vinyl, Wood
Fireplaces Number 1
Fireplaces Type Gas
Fireplace Yes
Appliance Electric Cooking, Gas Water Heater, Microwave, Refrigerator
Laundry Washer Hookup, Dryer Hookup
Exterior
Exterior Feature Deck, Out Building(s), Porch, Paved Driveway
Fence Back Yard, Chain Link, Fenced, Partial
Pool None
Roof Type Shingle
Topography Level
Porch Deck, Porch
Garage No
Building
Lot Description Cul-De-Sac, Dead End, Level
Story 1
Sewer Public Sewer
Water Public
Architectural Style Ranch
Level or Stories One
Additional Building Shed(s), Storage, Outbuilding
Structure Type Aluminum Siding,Brick,Drywall
New Construction No
Construction Status Actual
Schools
Elementary Schools Hopkins
Middle Schools Falling Creek
High Schools Meadowbrook
Others
Tax ID 784-68-26-64-300-000
Ownership Individuals
Security Features Smoke Detector(s)







