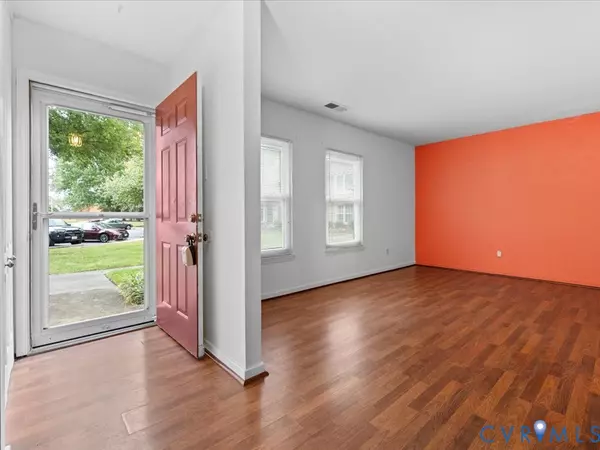
12 Skipwith Green CIR Henrico, VA 23294
4 Beds
4 Baths
1,870 SqFt
UPDATED:
Key Details
Property Type Townhouse
Sub Type Townhouse
Listing Status Active
Purchase Type For Sale
Square Footage 1,870 sqft
Price per Sqft $155
Subdivision Skipwith Green Townhouses
MLS Listing ID 2531103
Style Row House,Tri-Level
Bedrooms 4
Full Baths 2
Half Baths 2
Construction Status Actual
HOA Fees $200/mo
HOA Y/N Yes
Abv Grd Liv Area 1,870
Year Built 1973
Annual Tax Amount $2,457
Tax Year 2025
Lot Size 2,112 Sqft
Acres 0.0485
Property Sub-Type Townhouse
Property Description
Although no known defects, Appliances, Fireplace, Chimney and flue convey AS-IS. Window in third bedroom being replaced.
Location
State VA
County Henrico
Community Skipwith Green Townhouses
Area 32 - Henrico
Interior
Interior Features Dining Area, French Door(s)/Atrium Door(s), Fireplace, Granite Counters, Bath in Primary Bedroom, Cable TV, Walk-In Closet(s), Window Treatments
Heating Electric, Heat Pump
Cooling Central Air, Heat Pump
Flooring Laminate, Tile, Wood
Fireplaces Number 1
Fireplaces Type Masonry, Wood Burning
Fireplace Yes
Window Features Window Treatments
Appliance Dryer, Dishwasher, Electric Water Heater, Oven, Refrigerator, Washer
Laundry Washer Hookup, Dryer Hookup
Exterior
Exterior Feature Deck, Storage, Shed
Fence Back Yard, Fenced, Privacy
Pool None
Community Features Home Owners Association, Street Lights
Amenities Available Landscaping, Management
Roof Type Shingle
Porch Rear Porch, Deck
Garage No
Building
Lot Description Landscaped, Level
Foundation Slab
Sewer Public Sewer
Water Public
Architectural Style Row House, Tri-Level
Level or Stories Two and One Half, Multi/Split
Structure Type Brick,Drywall,Frame,Vinyl Siding
New Construction No
Construction Status Actual
Schools
Elementary Schools Skipwith
Middle Schools Short Pump
High Schools Tucker
Others
HOA Fee Include Common Areas,Maintenance Grounds,Maintenance Structure,Road Maintenance,Snow Removal
Tax ID 761-750-6889
Ownership Individuals
Security Features Smoke Detector(s)
Virtual Tour https://stagmediarva.hd.pics/12-Skipwith-Green-Cir/idx







