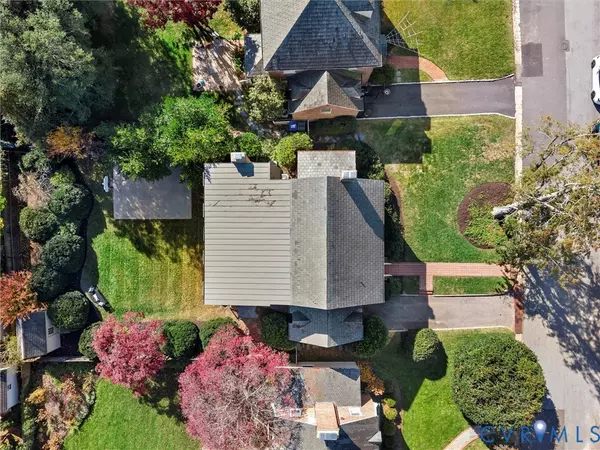
109 Seneca RD Richmond, VA 23226
4 Beds
4 Baths
3,650 SqFt
UPDATED:
Key Details
Property Type Single Family Home
Sub Type Single Family Residence
Listing Status Active
Purchase Type For Sale
Square Footage 3,650 sqft
Price per Sqft $376
Subdivision Tuckahoe Terrace
MLS Listing ID 2525368
Style Colonial,Two Story
Bedrooms 4
Full Baths 3
Half Baths 1
Construction Status Actual
HOA Y/N No
Abv Grd Liv Area 3,650
Year Built 1938
Annual Tax Amount $13,020
Tax Year 2025
Lot Size 9,295 Sqft
Acres 0.2134
Property Sub-Type Single Family Residence
Property Description
Location
State VA
County Richmond City
Community Tuckahoe Terrace
Area 20 - Richmond
Direction From Three Chopt head east on Grove and take a right onto Seneca. House is down on the left.3650
Rooms
Basement Crawl Space, Partial
Interior
Interior Features Wet Bar, Bookcases, Built-in Features, Separate/Formal Dining Room, Eat-in Kitchen, Fireplace, Granite Counters, Kitchen Island, Bath in Primary Bedroom
Heating Electric, Heat Pump, Hot Water, Natural Gas, Zoned
Cooling Central Air, Heat Pump, Zoned
Flooring Tile, Wood
Fireplaces Number 2
Fireplaces Type Gas, Masonry, Wood Burning
Fireplace Yes
Appliance Double Oven, Dishwasher, Gas Cooking, Disposal, Gas Water Heater, Ice Maker, Refrigerator
Laundry Washer Hookup, Dryer Hookup
Exterior
Exterior Feature Paved Driveway
Fence Back Yard, Fenced
Pool None
Roof Type Composition,Metal,Slate
Topography Level
Porch Stoop
Garage No
Building
Lot Description Landscaped, Level
Story 2
Sewer Public Sewer
Water Public
Architectural Style Colonial, Two Story
Level or Stories Two
Structure Type Brick,Block,Drywall,Hardboard,Plaster
New Construction No
Construction Status Actual
Schools
Elementary Schools Munford
Middle Schools Albert Hill
High Schools Thomas Jefferson
Others
Tax ID W020-0187-005
Ownership Individuals







