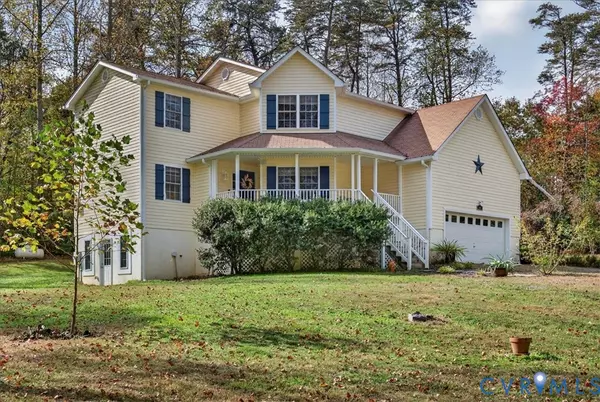
119 Windway DR Orange, VA 22960
3 Beds
3 Baths
1,846 SqFt
UPDATED:
Key Details
Property Type Single Family Home
Sub Type Single Family Residence
Listing Status Active
Purchase Type For Sale
Square Footage 1,846 sqft
Price per Sqft $238
MLS Listing ID 2530194
Style Two Story,Victorian
Bedrooms 3
Full Baths 2
Half Baths 1
Construction Status Actual
HOA Fees $100/ann
HOA Y/N Yes
Abv Grd Liv Area 1,846
Year Built 2008
Annual Tax Amount $2,743
Tax Year 2025
Lot Size 1.650 Acres
Acres 1.65
Property Sub-Type Single Family Residence
Property Description
Location
State VA
County Spotsylvania
Area 200 - Spotsylvania
Direction GPS or (from Louisa) US-522N right onto Monrovia Rd. left onto Windway Dr. left to stay on Windway Dr. 119 on left
Rooms
Basement Unfinished, Walk-Out Access
Interior
Interior Features Ceiling Fan(s), Dining Area, Double Vanity, Eat-in Kitchen, Bath in Primary Bedroom, Pantry, Walk-In Closet(s)
Heating Electric, Heat Pump, Propane, Zoned
Cooling Central Air, Heat Pump, Zoned
Flooring Ceramic Tile, Partially Carpeted, Vinyl
Fireplaces Number 1
Fireplaces Type Gas, Vented
Fireplace Yes
Appliance Dryer, Dishwasher, Electric Cooking, Electric Water Heater, Microwave, Refrigerator, Stove, Water Heater, Washer
Laundry Washer Hookup, Dryer Hookup
Exterior
Exterior Feature Storage, Shed
Parking Features Attached
Garage Spaces 2.0
Fence None
Pool None
Community Features Boat Facilities, Common Grounds/Area, Dock, Home Owners Association, Lake, Park, Pond
Waterfront Description Lake,Water Access
View Y/N Yes
View Water
Roof Type Shingle
Porch Front Porch
Garage Yes
Building
Story 2
Sewer Septic Tank
Water Well
Architectural Style Two Story, Victorian
Level or Stories Two
Additional Building Shed(s)
Structure Type Drywall,Frame,Vinyl Siding
New Construction No
Construction Status Actual
Schools
Elementary Schools Livingston
Middle Schools Post Oak
High Schools Spotsylvania
Others
HOA Fee Include Common Areas,Water Access
Tax ID 54A4-22-
Ownership Individuals







