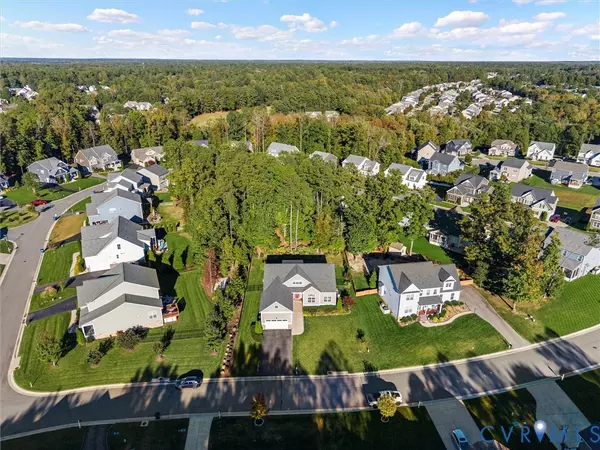
15124 Lavenham TER Midlothian, VA 23112
4 Beds
2 Baths
2,783 SqFt
UPDATED:
Key Details
Property Type Single Family Home
Sub Type Single Family Residence
Listing Status Active
Purchase Type For Sale
Square Footage 2,783 sqft
Price per Sqft $204
Subdivision Collington
MLS Listing ID 2528875
Style Craftsman,Two Story
Bedrooms 4
Full Baths 2
Construction Status Actual
HOA Fees $646/ann
HOA Y/N Yes
Abv Grd Liv Area 2,783
Year Built 2018
Annual Tax Amount $4,634
Tax Year 2025
Lot Size 0.390 Acres
Acres 0.3899
Property Sub-Type Single Family Residence
Property Description
Step outside to an extended patio with planter bed and lush, tree-lined backyard—perfect for relaxing or entertaining. Extra storage, two-car garage, and fresh interior paint (Fall 2024). The community features walking trails, resort-style pool, clubhouse, and year-round activities. Minutes from shopping, dining, and everyday essentials, this home checks all the boxes for style, convenience, and comfort. Schedule your showing today!
Location
State VA
County Chesterfield
Community Collington
Area 54 - Chesterfield
Direction West on 360, turn left onto Spring Run. At traffic circle, take the first exit onto Springford Pkwy. Right on Collington Dr., right on Brading Ln, left on Lavenham Ln, left on Lavenham Ter, Home is on the right
Rooms
Basement Crawl Space
Interior
Interior Features Bedroom on Main Level, Breakfast Area, Ceiling Fan(s), Dining Area, Double Vanity, Eat-in Kitchen, Fireplace, Granite Counters, High Ceilings, Kitchen Island, Loft, Bath in Primary Bedroom, Main Level Primary, Pantry, Recessed Lighting, Walk-In Closet(s), Window Treatments
Heating Electric, Forced Air, Heat Pump, Natural Gas
Cooling Central Air, Heat Pump, Zoned
Flooring Carpet, Tile, Vinyl, Wood
Fireplaces Number 1
Fireplaces Type Gas, Vented
Fireplace Yes
Window Features Window Treatments
Appliance Dryer, Dishwasher, Electric Cooking, Disposal, Gas Water Heater, Microwave, Oven, Refrigerator, Stove, Water Heater, Washer
Exterior
Exterior Feature Sprinkler/Irrigation, Lighting, Porch
Parking Features Attached
Garage Spaces 2.0
Fence Back Yard, Wrought Iron, Fenced
Pool Pool, Community
Community Features Basketball Court, Common Grounds/Area, Clubhouse, Community Pool, Home Owners Association, Playground, Pool, Trails/Paths
Amenities Available Management
Roof Type Shingle
Handicap Access Accessible Full Bath, Accessible Bedroom, Accessible Kitchen
Porch Rear Porch, Patio, Screened, Porch
Garage Yes
Building
Lot Description Landscaped, Wooded
Sewer Public Sewer
Water Public
Architectural Style Craftsman, Two Story
Level or Stories One and One Half
Structure Type Brick,Drywall,Frame,Vinyl Siding
New Construction No
Construction Status Actual
Schools
Elementary Schools Spring Run
Middle Schools Bailey Bridge
High Schools Manchester
Others
HOA Fee Include Association Management,Clubhouse,Common Areas,Pool(s),Recreation Facilities
Tax ID 725-66-21-66-200-000
Ownership Individuals
Security Features Smoke Detector(s)
Virtual Tour https://vimeo.com/1128277742?fl=tl&fe=ec







