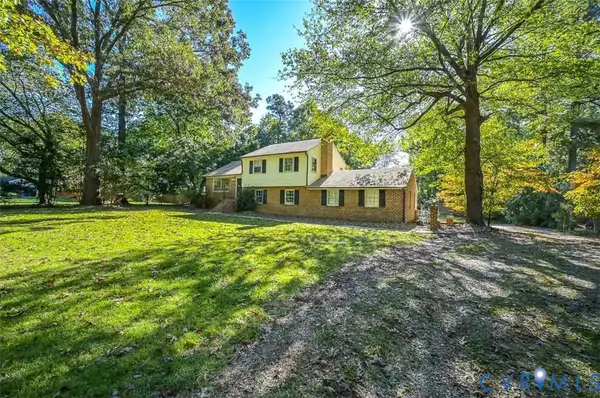
11331 Winterpock RD Chesterfield, VA 23838
4 Beds
2 Baths
1,547 SqFt
UPDATED:
Key Details
Property Type Single Family Home
Sub Type Single Family Residence
Listing Status Active
Purchase Type For Sale
Square Footage 1,547 sqft
Price per Sqft $255
Subdivision Physic Hill
MLS Listing ID 2528986
Style Tri-Level
Bedrooms 4
Full Baths 2
Construction Status Actual
HOA Y/N No
Abv Grd Liv Area 1,547
Year Built 1971
Annual Tax Amount $2,140
Tax Year 2025
Lot Size 0.622 Acres
Acres 0.622
Property Sub-Type Single Family Residence
Property Description
Location
State VA
County Chesterfield
Community Physic Hill
Area 54 - Chesterfield
Direction US-360 West/Hull Street Rd to Left onto Winterpock Rd, at the Roundabout take the Second Exit onto Winterpock Rd. House is on your Left.
Rooms
Basement Crawl Space
Interior
Interior Features Ceiling Fan(s), Eat-in Kitchen, Fireplace, Granite Counters, Cable TV
Heating Baseboard, Electric, Heat Pump
Cooling Central Air
Flooring Tile, Vinyl, Wood
Fireplaces Number 1
Fireplaces Type Masonry, Wood Burning
Fireplace Yes
Appliance Dishwasher, Electric Cooking, Electric Water Heater, Oven, Refrigerator, Range Hood, Smooth Cooktop, Stove
Laundry Washer Hookup, Dryer Hookup
Exterior
Parking Features Attached
Garage Spaces 1.0
Fence Back Yard, None
Pool None
Roof Type Composition,Shingle
Topography Level
Porch Rear Porch
Garage Yes
Building
Lot Description Level
Story 2
Foundation Slab
Sewer Septic Tank
Water Well
Architectural Style Tri-Level
Level or Stories Two, Multi/Split
Structure Type Brick,Drywall,Frame,Vinyl Siding
New Construction No
Construction Status Actual
Schools
Elementary Schools Grange Hall
Middle Schools Bailey Bridge
High Schools Manchester
Others
Tax ID 719-65-39-33-800-000
Ownership Individuals







