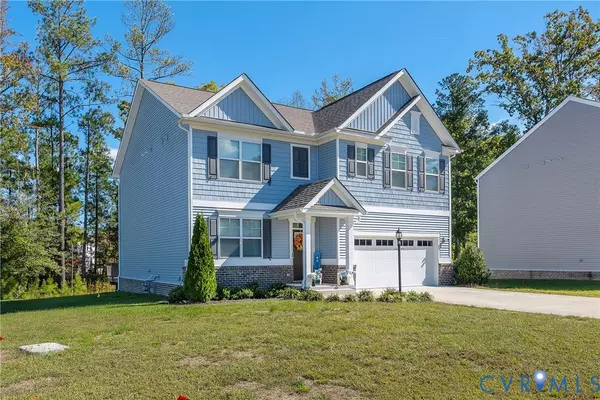
11601 Longtown Mews Midlothian, VA 23112
5 Beds
3 Baths
2,556 SqFt
UPDATED:
Key Details
Property Type Single Family Home
Sub Type Single Family Residence
Listing Status Active
Purchase Type For Sale
Square Footage 2,556 sqft
Price per Sqft $197
Subdivision Collington
MLS Listing ID 2529116
Style Two Story
Bedrooms 5
Full Baths 3
Construction Status Actual
HOA Fees $646/ann
HOA Y/N Yes
Abv Grd Liv Area 2,556
Year Built 2020
Annual Tax Amount $3,703
Tax Year 2025
Lot Size 0.296 Acres
Acres 0.296
Property Sub-Type Single Family Residence
Property Description
Location
State VA
County Chesterfield
Community Collington
Area 54 - Chesterfield
Interior
Interior Features Bedroom on Main Level, Ceiling Fan(s), Dining Area, Granite Counters, Kitchen Island, Loft, Bath in Primary Bedroom, Pantry, Recessed Lighting, Cable TV, Walk-In Closet(s)
Heating Forced Air, Natural Gas
Cooling Central Air, Heat Pump
Flooring Partially Carpeted, Vinyl
Appliance Gas Cooking, Gas Water Heater, Ice Maker, Microwave, Oven, Refrigerator
Laundry Washer Hookup, Dryer Hookup
Exterior
Exterior Feature Deck, Paved Driveway
Parking Features Attached
Garage Spaces 2.0
Pool Pool, Community
Community Features Clubhouse, Playground, Pool
Roof Type Composition
Porch Front Porch, Stoop, Deck
Garage Yes
Building
Story 2
Sewer Public Sewer
Water Public
Architectural Style Two Story
Level or Stories Two
Structure Type Drywall,Frame,Vinyl Siding
New Construction No
Construction Status Actual
Schools
Elementary Schools Spring Run
Middle Schools Bailey Bridge
High Schools Manchester
Others
HOA Fee Include Clubhouse,Common Areas,Pool(s),Recreation Facilities
Tax ID 723-65-64-00-800-000
Ownership Individuals
Security Features Smoke Detector(s)







