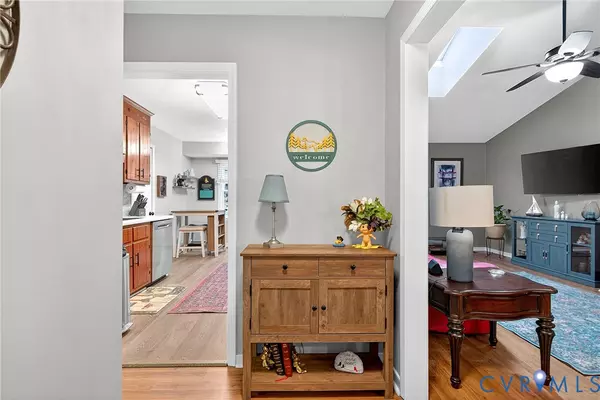
11425 Brandenburg DR Midlothian, VA 23112
3 Beds
2 Baths
1,254 SqFt
Open House
Sat Oct 18, 1:00pm - 3:00pm
Sun Oct 19, 1:00pm - 3:00pm
UPDATED:
Key Details
Property Type Single Family Home
Sub Type Single Family Residence
Listing Status Active
Purchase Type For Sale
Square Footage 1,254 sqft
Price per Sqft $271
Subdivision Frederick Farms
MLS Listing ID 2528377
Style Ranch
Bedrooms 3
Full Baths 2
Construction Status Approximate
HOA Y/N No
Abv Grd Liv Area 1,254
Year Built 1985
Annual Tax Amount $2,605
Tax Year 2025
Lot Size 0.285 Acres
Acres 0.285
Property Sub-Type Single Family Residence
Property Description
The moment you enter, you'll notice the fresh Sherwin Williams paint that brightens every room and ties the home together with a warm, cohesive feel. The spacious living room invites you to relax with new wood blinds, an updated fireplace featuring vent-free ceramic gas logs and refreshed panel over the mantel.
The kitchen has been transformed with new luxury vinyl plank flooring, updated cabinet hardware, a sleek new sink and faucet, new backsplash, improved lighting and brand-new Whirlpool dishwasher and microwave.
The laundry has been totally reimagined with tile flooring, custom cabinets and shelving, and a new Samsung dryer. A new propane-fueled Rinnai tankless water heater sits neatly outside, providing efficient, endless hot water.
This home offers three comfortable bedrooms, the primary has new Mohawk carpet, new ceiling fan, and mini blinds and boasts a beautifully refreshed bathroom with a reglazed shower, new flooring, Kohler toilet, new vanity, and lighting. The third bedroom has new LVP flooring. The guest bathroom continues the upgrades with new flooring, wall cabinet, vanity top and faucet, new lighting, and a Waterpik showerhead and wand.
Outside the screened porch has been updated with new ceiling fan and lighting, stained paneling, pressure-treated lattice and acacia flooring.
Step into your backyard oasis with a new 12x20 hardscape patio, gazebo, raised garden beds, lush landscaping, firepit area, and dual rain barrels. New gutters, a full underground drainage system, a freshly painted front porch with new gate, a new paver walkway, updated shed lighting ,a new chimney cap, and a new skylight with shade
Every update was thoughtfully chosen for comfort, efficiency, and style. From the flooring and fixtures to the plumbing and exterior systems, this home is truly move-in ready—offering the charm of an established neighborhood with the feel of a brand-new home.
Location
State VA
County Chesterfield
Community Frederick Farms
Area 54 - Chesterfield
Interior
Interior Features Bedroom on Main Level, Ceiling Fan(s), Fireplace, Bath in Primary Bedroom, Main Level Primary, Skylights, Window Treatments
Heating Electric, Heat Pump
Cooling Central Air, Electric
Flooring Partially Carpeted, Vinyl
Fireplaces Type Gas
Fireplace Yes
Window Features Skylight(s),Window Treatments
Appliance Propane Water Heater
Laundry Washer Hookup, Dryer Hookup
Exterior
Exterior Feature Unpaved Driveway
Fence Back Yard, Fenced
Pool None
Roof Type Composition
Porch Deck, Front Porch, Screened
Garage No
Building
Story 1
Sewer Public Sewer
Water Public
Architectural Style Ranch
Level or Stories One
Structure Type Frame,Vinyl Siding
New Construction No
Construction Status Approximate
Schools
Elementary Schools Crenshaw
Middle Schools Bailey Bridge
High Schools Manchester
Others
Tax ID 743-68-12-55-000-000
Ownership Individuals
Virtual Tour https://my.matterport.com/show/?m=g5NC5P98SFb







