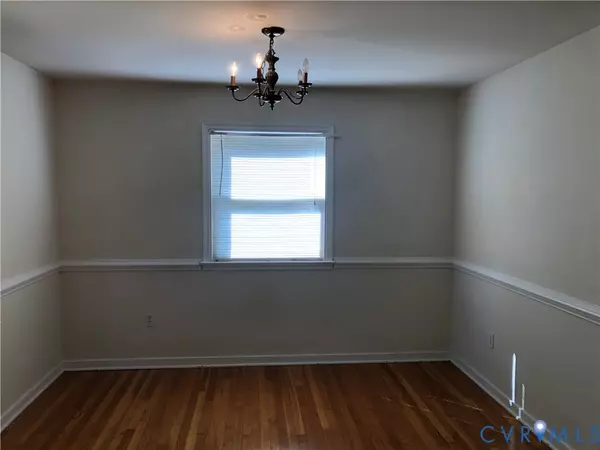2024 Cedarhurst DR Richmond, VA 23225
3 Beds
2 Baths
1,436 SqFt
UPDATED:
Key Details
Property Type Single Family Home
Sub Type Single Family Residence
Listing Status Active
Purchase Type For Sale
Square Footage 1,436 sqft
Price per Sqft $236
Subdivision Forest Hill Farms
MLS Listing ID 2523908
Style Ranch
Bedrooms 3
Full Baths 2
Construction Status Actual
HOA Y/N No
Abv Grd Liv Area 1,436
Year Built 1975
Annual Tax Amount $3,192
Tax Year 2024
Lot Size 0.313 Acres
Acres 0.3128
Property Sub-Type Single Family Residence
Property Description
Current lease term ends 6/30/2026.
Location
State VA
County Richmond City
Community Forest Hill Farms
Area 60 - Richmond
Direction Forest Hill Ave to Bliley. Right on Cedarhurst Dr. Home on left.
Rooms
Basement Crawl Space
Interior
Interior Features Bedroom on Main Level
Heating Electric, Heat Pump
Cooling Central Air, Electric
Flooring Wood
Fireplaces Number 1
Fireplaces Type Wood Burning
Fireplace Yes
Appliance Dryer, Dishwasher, Electric Water Heater, Refrigerator, Stove, Washer
Exterior
Exterior Feature Storage, Shed, Paved Driveway
Fence Back Yard, Wood
Pool None
Roof Type Composition
Porch Stoop
Garage No
Building
Lot Description Cleared
Story 1
Sewer Public Sewer
Water Public
Architectural Style Ranch
Level or Stories One
Additional Building Shed(s)
Structure Type Brick,Drywall,Frame,Vinyl Siding
New Construction No
Construction Status Actual
Schools
Elementary Schools Southampton
Middle Schools Lucille Brown
High Schools Huguenot
Others
Tax ID C005-0225-018
Ownership Individuals






