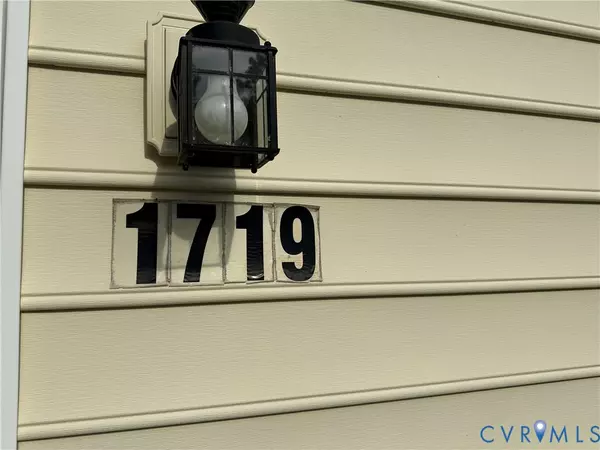1719 Rockwood RD Henrico, VA 23226
3 Beds
2 Baths
1,404 SqFt
UPDATED:
Key Details
Property Type Single Family Home
Sub Type Single Family Residence
Listing Status Active
Purchase Type For Sale
Square Footage 1,404 sqft
Price per Sqft $281
Subdivision Berkeley Park
MLS Listing ID 2523797
Style Ranch
Bedrooms 3
Full Baths 2
Construction Status Approximate
HOA Y/N No
Abv Grd Liv Area 1,404
Year Built 1952
Annual Tax Amount $2,335
Tax Year 2025
Lot Size 9,857 Sqft
Acres 0.2263
Lot Dimensions 64x153x65x153
Property Sub-Type Single Family Residence
Property Description
Close to Henrico Hospital and lots of shopping as well! Move in ready!!
Location
State VA
County Henrico
Community Berkeley Park
Area 22 - Henrico
Direction Just off Forest Avenue -Between Glenside Ave and Skipwith Ave
Rooms
Basement Crawl Space
Interior
Interior Features Bedroom on Main Level, Ceiling Fan(s), Dining Area
Heating Forced Air, Natural Gas
Cooling Central Air
Flooring Ceramic Tile, Wood
Window Features Thermal Windows
Appliance Dishwasher, Electric Water Heater, Disposal, Refrigerator
Laundry Washer Hookup, Dryer Hookup
Exterior
Exterior Feature Porch, Storage, Shed
Fence Back Yard
Pool None
Roof Type Composition
Porch Deck, Porch
Garage No
Building
Story 1
Sewer Public Sewer
Water Public
Architectural Style Ranch
Level or Stories One
Structure Type Drywall,Frame,Vinyl Siding
New Construction No
Construction Status Approximate
Schools
Elementary Schools Crestview
Middle Schools Tuckahoe
High Schools Tucker
Others
Tax ID 762-745-1292
Ownership Partnership






