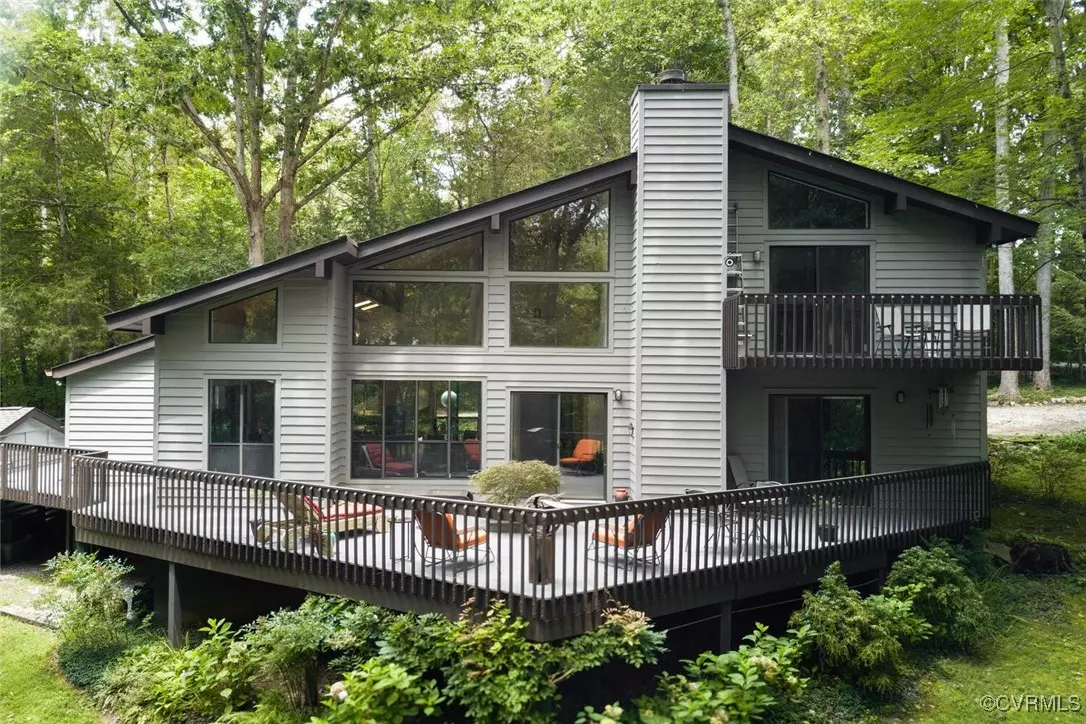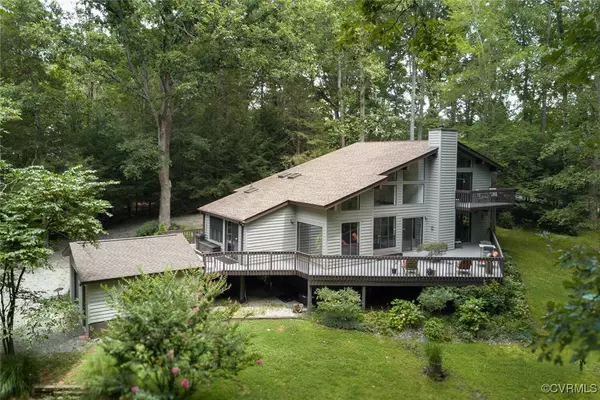1474 Timber RDG Maidens, VA 23102
4 Beds
2 Baths
2,674 SqFt
UPDATED:
Key Details
Property Type Single Family Home
Sub Type Single Family Residence
Listing Status Active
Purchase Type For Sale
Square Footage 2,674 sqft
Price per Sqft $271
Subdivision Timber Ridge
MLS Listing ID 2520720
Style Mid-Century Modern
Bedrooms 4
Full Baths 2
Construction Status Approximate
HOA Fees $300/ann
HOA Y/N Yes
Abv Grd Liv Area 2,674
Year Built 1988
Annual Tax Amount $2,467
Tax Year 2024
Lot Size 4.375 Acres
Acres 4.375
Property Sub-Type Single Family Residence
Property Description
Location
State VA
County Goochland
Community Timber Ridge
Area 24 - Goochland
Rooms
Basement Crawl Space
Interior
Interior Features Beamed Ceilings, Ceiling Fan(s), Cathedral Ceiling(s), Fireplace, Granite Counters, High Ceilings, Main Level Primary, Skylights
Heating Electric, Heat Pump
Cooling Central Air
Flooring Tile, Wood
Fireplaces Number 1
Fireplaces Type Wood Burning
Fireplace Yes
Window Features Skylight(s),Thermal Windows
Appliance Cooktop, Dishwasher, Electric Cooking, Electric Water Heater, Range, Refrigerator
Exterior
Exterior Feature Unpaved Driveway
Parking Features Detached
Garage Spaces 1.0
Fence None
Pool None
Roof Type Composition
Porch Balcony, Deck, Wrap Around
Garage Yes
Building
Lot Description Wooded
Story 2
Sewer Septic Tank
Water Well
Architectural Style Mid-Century Modern
Level or Stories Two
Structure Type Block,Cedar,Frame
New Construction No
Construction Status Approximate
Schools
Elementary Schools Randolph
Middle Schools Goochland
High Schools Goochland
Others
HOA Fee Include Road Maintenance
Tax ID 54-2-0-8-0
Ownership Individuals






