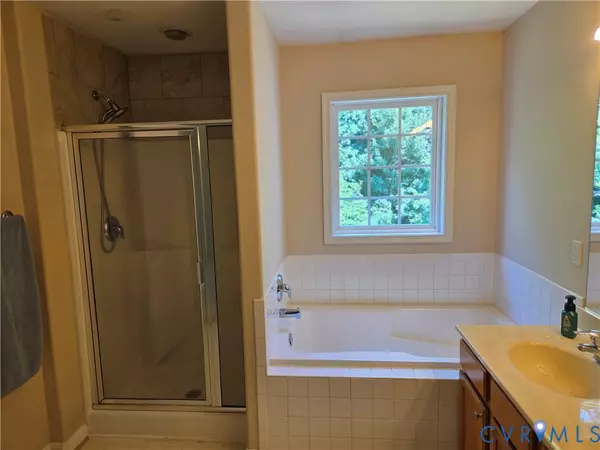10345 Citation WAY Ruther Glen, VA 22546
3 Beds
4 Baths
2,527 SqFt
UPDATED:
Key Details
Property Type Townhouse
Sub Type Townhouse
Listing Status Active
Purchase Type For Sale
Square Footage 2,527 sqft
Price per Sqft $116
Subdivision Belmont
MLS Listing ID 2522412
Style Row House
Bedrooms 3
Full Baths 2
Half Baths 2
Construction Status Actual
HOA Fees $75/mo
HOA Y/N Yes
Abv Grd Liv Area 1,687
Year Built 2005
Annual Tax Amount $1,445
Tax Year 2025
Lot Size 1,899 Sqft
Acres 0.0436
Property Sub-Type Townhouse
Property Description
Location
State VA
County Caroline
Community Belmont
Area 45 - Caroline
Rooms
Basement Partially Finished, Walk-Out Access
Interior
Interior Features Ceiling Fan(s), Dining Area, Double Vanity, Eat-in Kitchen, Fireplace, Garden Tub/Roman Tub, Kitchen Island, Laminate Counters, Bath in Primary Bedroom, Walk-In Closet(s), Window Treatments
Heating Forced Air, Natural Gas
Cooling Central Air
Flooring Carpet, Linoleum, Wood
Fireplaces Number 1
Fireplaces Type Gas
Fireplace Yes
Window Features Window Treatments
Appliance Dryer, Dishwasher, Electric Cooking, Gas Water Heater, Microwave, Refrigerator, Smooth Cooktop, Stove, Washer
Laundry Washer Hookup, Dryer Hookup
Exterior
Fence Back Yard, Fenced, Privacy
Pool None
Community Features Common Grounds/Area, Playground
Roof Type Shingle
Garage No
Building
Story 3
Sewer Public Sewer
Water Public
Architectural Style Row House
Level or Stories Three Or More
Structure Type Drywall,Frame,Vinyl Siding
New Construction No
Construction Status Actual
Schools
Elementary Schools Bowling Green Elementary
Middle Schools Caroline
High Schools Caroline
Others
HOA Fee Include Common Areas,Snow Removal,Trash
Tax ID 82A-5-261
Ownership Individuals






