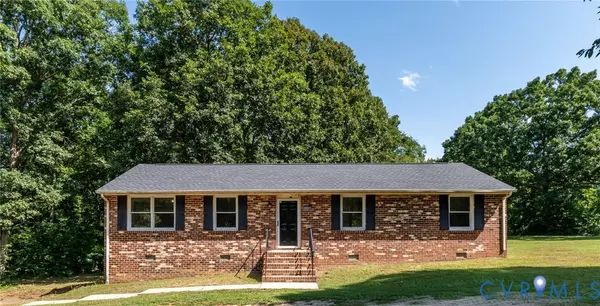13380 Old Telegraph RD Providence Forge, VA 23140
2 Beds
2 Baths
1,272 SqFt
UPDATED:
Key Details
Property Type Single Family Home
Sub Type Single Family Residence
Listing Status Pending
Purchase Type For Sale
Square Footage 1,272 sqft
Price per Sqft $235
MLS Listing ID 2521868
Style Ranch
Bedrooms 2
Full Baths 2
Construction Status Actual
HOA Y/N No
Abv Grd Liv Area 1,272
Year Built 1993
Annual Tax Amount $1,679
Tax Year 2024
Lot Size 2.866 Acres
Acres 2.866
Property Sub-Type Single Family Residence
Property Description
Welcome to this beautifully maintained brick rancher nestled on nearly 3 serene acres in desirable New Kent County! This home is the ideal retreat for those seeking privacy, space to grow, and a perfect balance between rural tranquility and convenient city access.
Step inside to discover 1,272 square feet of inviting living space filled with natural light. The spacious living room offers the perfect place to relax, with sunshine pouring through large windows. A separate dining room adds flexibility for family dinners or entertaining guests.
Love to cook or entertain? You'll adore the updated kitchen featuring modern LVP flooring, a brand-new stainless steel refrigerator, and a pass-through window that opens to the living room — perfect for staying connected while hosting!
The primary suite is your private oasis, complete with plush carpeting, a ceiling fan, and a full en-suite bathroom with a standing shower. Additional bedroom offer closet space, natural light, and ceiling lights so no need for table lamps.
Outside, the property is a true standout — with a blend of cleared and wooded land, A1 Zoning, it's perfect for future projects, gardening, outdoor living, or simply enjoying nature. Whether you dream of building a workshop, starting a garden, or expanding your outdoor lifestyle — the possibilities here are endless.
Situated in a prime location with easy access to Richmond, Williamsburg, and surrounding areas, this home is ideal for commuters who still want the peace of country living.
Whether you're a first-time homebuyer, looking to plant roots, or an investor seeking your next opportunity, this property offers incredible value and versatility.
Don't miss your chance — call your agent today to schedule a private tour. Come see the potential, the peace, and the possibilities for yourself!
Location
State VA
County New Kent
Area 46 - New Kent
Direction Head west on US-60 W toward State Rte 647 Turn right onto State Rte 647. Turn left to stay on State Rte 647. Destination will be on the right.
Rooms
Basement Crawl Space
Interior
Interior Features Bedroom on Main Level, Breakfast Area, Ceiling Fan(s), Dining Area, Eat-in Kitchen, Laminate Counters, Main Level Primary
Heating Electric, Heat Pump
Cooling Electric, Heat Pump
Flooring Partially Carpeted, Vinyl
Appliance Dryer, Electric Water Heater, Ice Maker, Range, Refrigerator, Water Heater, Washer
Laundry Washer Hookup, Dryer Hookup
Exterior
Exterior Feature Storage, Shed, Paved Driveway
Fence None
Pool None
Roof Type Composition,Shingle
Garage No
Building
Story 1
Sewer Septic Tank
Water Well
Architectural Style Ranch
Level or Stories One
Structure Type Brick
New Construction No
Construction Status Actual
Schools
Elementary Schools New Kent
Middle Schools New Kent
High Schools New Kent
Others
Tax ID 44 15C
Ownership Individuals






