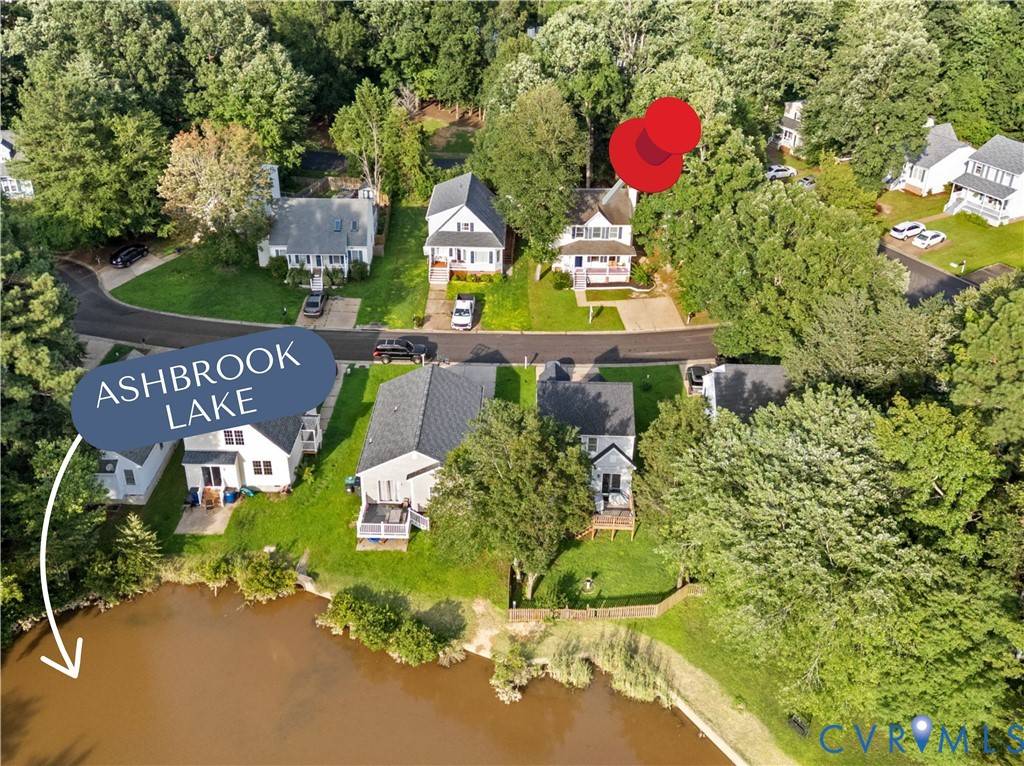7835 Halyard CT Chesterfield, VA 23832
3 Beds
3 Baths
1,314 SqFt
OPEN HOUSE
Sat Jul 19, 2:00pm - 4:00pm
UPDATED:
Key Details
Property Type Single Family Home
Sub Type Single Family Residence
Listing Status Active
Purchase Type For Sale
Square Footage 1,314 sqft
Price per Sqft $254
Subdivision Ashbrook
MLS Listing ID 2519585
Style Two Story
Bedrooms 3
Full Baths 2
Half Baths 1
Construction Status Actual
HOA Fees $73/qua
HOA Y/N Yes
Abv Grd Liv Area 1,314
Year Built 1992
Annual Tax Amount $2,404
Tax Year 2024
Lot Size 4,660 Sqft
Acres 0.107
Property Sub-Type Single Family Residence
Property Description
Location
State VA
County Chesterfield
Community Ashbrook
Area 54 - Chesterfield
Direction From Hull St Turn onto Ashlake Pkwy, Turn R onto Broadreach Dr, Turn Right onto Halyard Terr, Turn R onto Halyard Ct and the home is the second house on R.
Rooms
Basement Crawl Space
Interior
Interior Features Breakfast Area, Fireplace, Bath in Primary Bedroom, Window Treatments
Heating Electric, Heat Pump
Cooling Central Air
Fireplaces Number 1
Fireplaces Type Gas
Fireplace Yes
Window Features Window Treatments
Appliance Dryer, Dishwasher, Electric Water Heater, Disposal, Refrigerator, Washer
Exterior
Exterior Feature Deck, Porch, Storage, Shed, Paved Driveway
Fence Back Yard, Fenced
Pool None
Community Features Park
View Y/N Yes
View Water
Roof Type Composition
Porch Front Porch, Deck, Porch
Garage No
Building
Lot Description Cul-De-Sac
Story 2
Sewer Public Sewer
Water Public
Architectural Style Two Story
Level or Stories Two
Structure Type Frame,Vinyl Siding
New Construction No
Construction Status Actual
Schools
Elementary Schools Clover Hill
Middle Schools Swift Creek
High Schools Cosby
Others
HOA Fee Include Clubhouse,Common Areas,Water Access
Tax ID 719-66-79-56-700-000
Ownership Individuals






