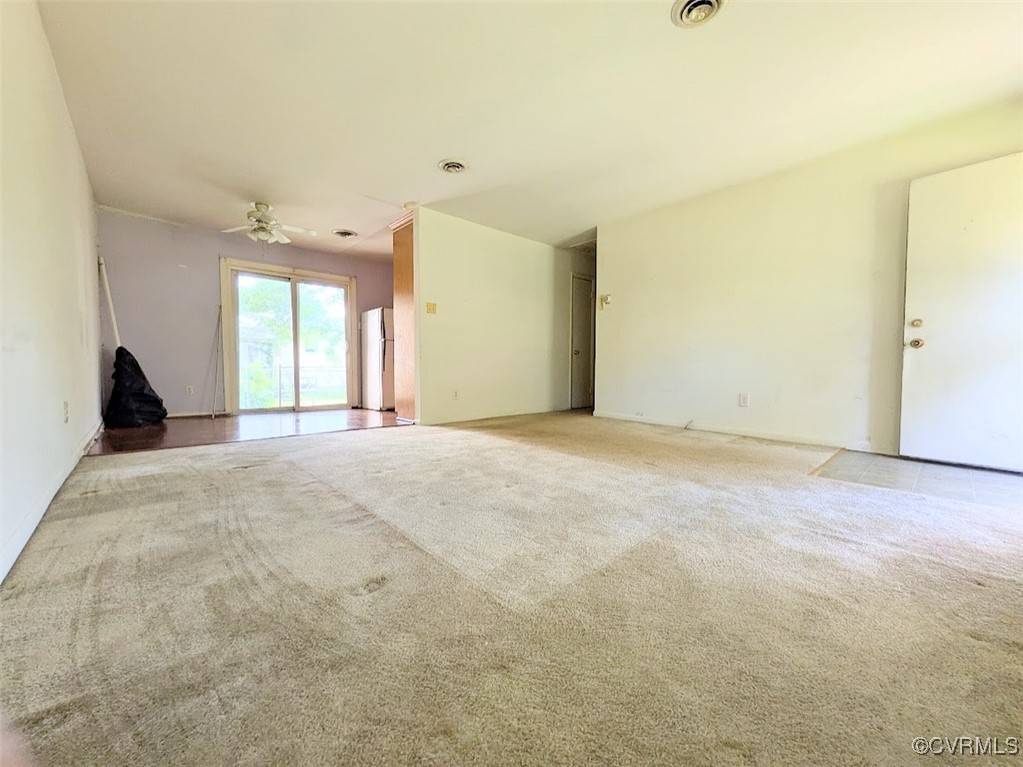1014 N Harrison ST Richmond, VA 23220
3 Beds
2 Baths
932 SqFt
UPDATED:
Key Details
Property Type Townhouse
Sub Type Townhouse
Listing Status Active
Purchase Type For Sale
Square Footage 932 sqft
Price per Sqft $211
Subdivision Hartshorn Townhouse
MLS Listing ID 2517935
Style Ranch
Bedrooms 3
Full Baths 1
Half Baths 1
Construction Status Actual
HOA Fees $260/ann
HOA Y/N Yes
Abv Grd Liv Area 932
Year Built 1962
Annual Tax Amount $1,608
Tax Year 2024
Lot Size 2,848 Sqft
Acres 0.0654
Property Sub-Type Townhouse
Property Description
Welcome home to this versatile property—perfect for first-time homeowners, investors seeking solid rental income, or ideal student housing. Just four short blocks from The Siegel Center and minutes to the vibrant Arts District, this home places you at the center of it all.
Its unbeatable location is a five minute jaunt to downtown and is practically surrounded by trendy eateries, boutique hotels, rooftop bars, galleries, museums, and performance venues. Walk to VCU, VUU, theaters, and shopping with ease. Plus, you're only a minute's drive to I-95 for effortless commuting.
2 large storage rooms are a bonus.
Don't miss your chance to own a slice of Richmond's energy and convenience in this unbeatable spot.
Location
State VA
County Richmond City
Community Hartshorn Townhouse
Area 10 - Richmond
Rooms
Basement Crawl Space
Interior
Interior Features Ceiling Fan(s), Main Level Primary, Pantry, Cable TV
Heating Forced Air, Natural Gas
Cooling Central Air
Flooring Linoleum, Partially Carpeted, Tile, Vinyl
Window Features Thermal Windows
Appliance Built-In Oven, Gas Water Heater, Microwave, Range
Exterior
Exterior Feature Awning(s), Storage, Shed
Fence Back Yard, Chain Link, Fenced
Pool None
Community Features Common Grounds/Area, Home Owners Association
Roof Type Asphalt
Porch Front Porch
Garage No
Building
Story 1
Sewer Public Sewer
Water Public
Architectural Style Ranch
Level or Stories One
Structure Type Aluminum Siding,Brick,Drywall,Frame,Plaster
New Construction No
Construction Status Actual
Schools
Elementary Schools Carver
Middle Schools Albert Hill
High Schools Thomas Jefferson
Others
HOA Fee Include Common Areas
Tax ID N000-0574-044
Ownership Corporate
Special Listing Condition Corporate Listing






