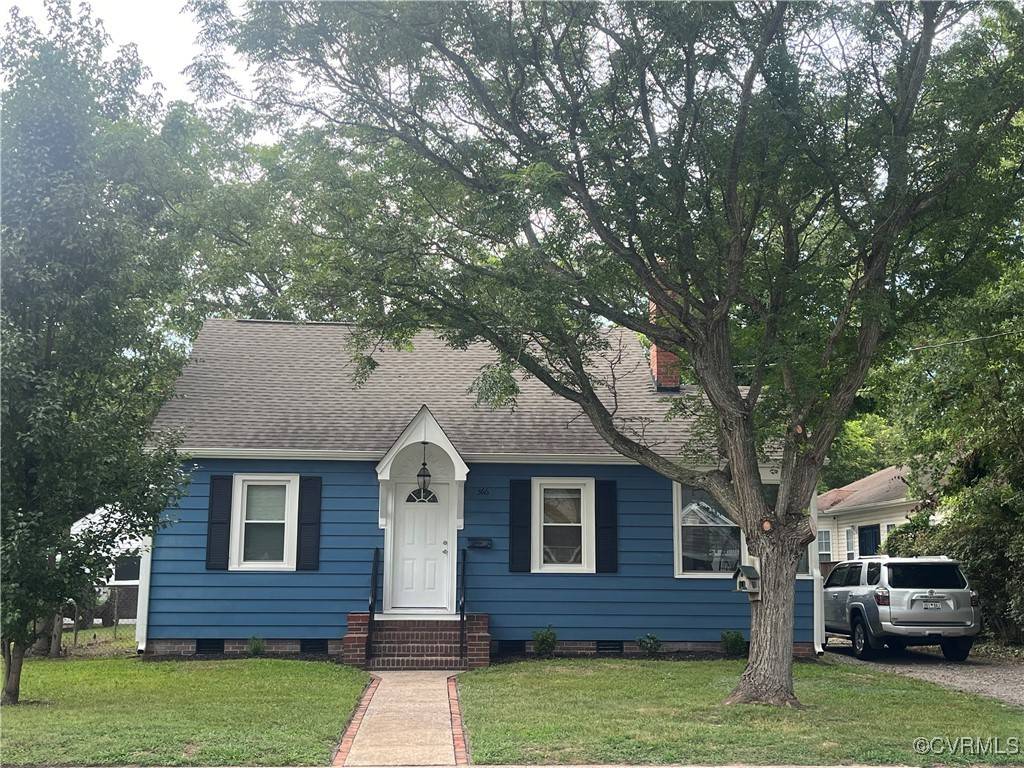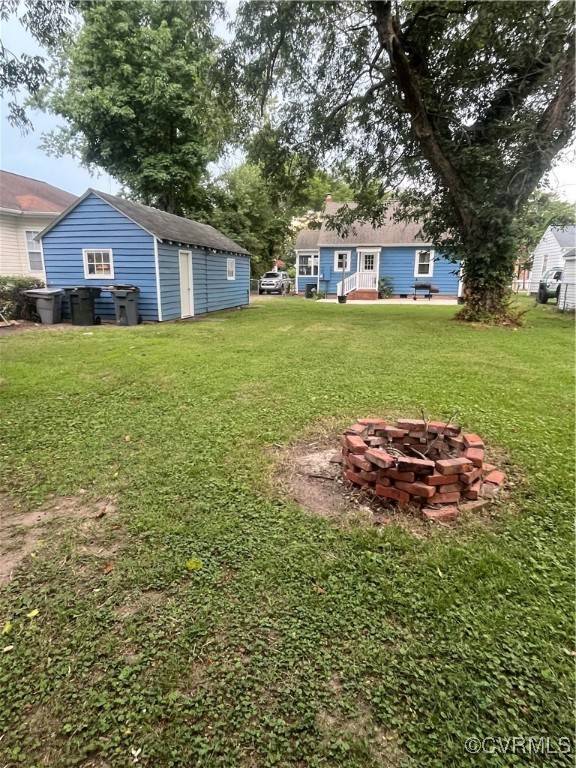366 Brightwood AVE Hampton, VA 23661
3 Beds
2 Baths
1,590 SqFt
UPDATED:
Key Details
Property Type Single Family Home
Sub Type Single Family Residence
Listing Status Active
Purchase Type For Sale
Square Footage 1,590 sqft
Price per Sqft $201
Subdivision Brightwood Terrace
MLS Listing ID 2519916
Style Cape Cod
Bedrooms 3
Full Baths 2
Construction Status Actual
HOA Y/N No
Abv Grd Liv Area 1,590
Year Built 1941
Annual Tax Amount $3,201
Tax Year 2025
Lot Size 8,833 Sqft
Acres 0.2028
Property Sub-Type Single Family Residence
Property Description
Location
State VA
County Hampton
Community Brightwood Terrace
Area 124 - Hampton
Direction LaSalle Ave to right on Victoria Blvd to First Left on Brightwood Ave
Rooms
Basement Crawl Space
Interior
Interior Features Separate/Formal Dining Room, Fireplace, Laminate Counters, Bath in Primary Bedroom, Multiple Primary Suites, Pantry
Heating Electric, Heat Pump, Wood Stove
Cooling Central Air
Fireplaces Number 1
Fireplaces Type Masonry, Stone, Wood Burning
Fireplace Yes
Appliance Dryer, Dishwasher, Electric Cooking, Electric Water Heater, Microwave, Refrigerator, Stove, Washer
Laundry Washer Hookup, Dryer Hookup
Exterior
Exterior Feature Out Building(s), Unpaved Driveway
Parking Features Detached
Garage Spaces 1.5
Fence Back Yard, Chain Link, Fenced
Pool None
Roof Type Asphalt
Porch Rear Porch, Patio, Stoop
Garage Yes
Building
Sewer Public Sewer
Water Public
Architectural Style Cape Cod
Level or Stories One and One Half
Additional Building Garage(s), Shed(s), Outbuilding
Structure Type Aluminum Siding,Block,Drywall,Frame,Plaster
New Construction No
Construction Status Actual
Schools
Elementary Schools Armstrong
Middle Schools C. Alton Lindsay
High Schools Hampton
Others
Tax ID 1007268
Ownership Individuals






