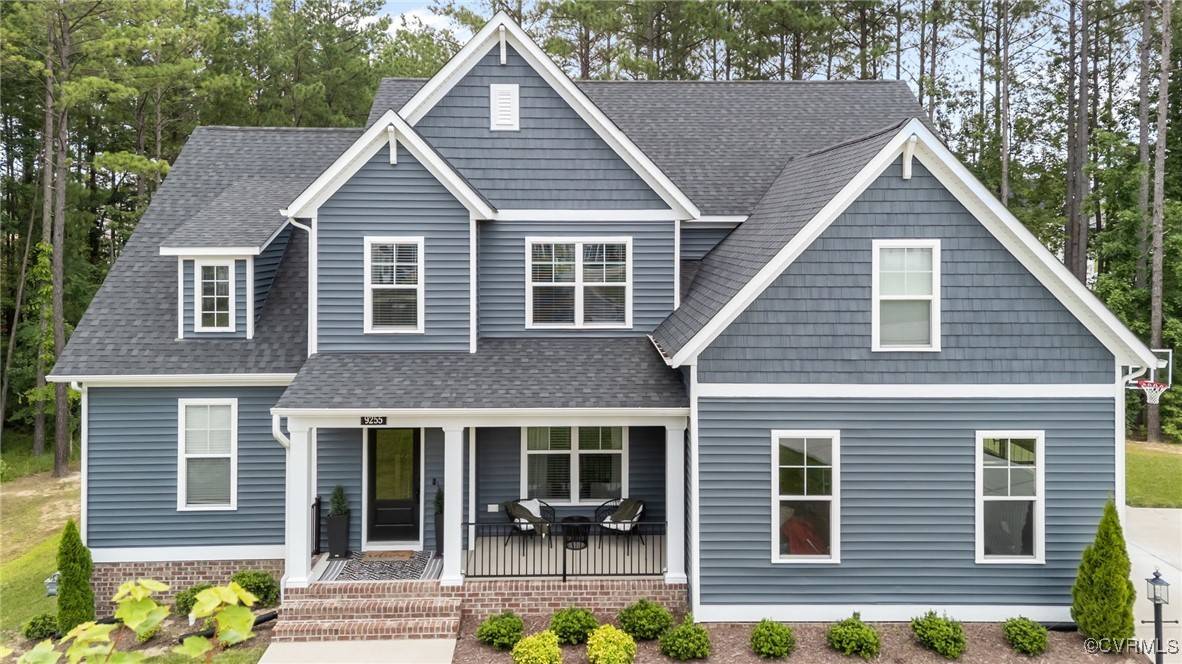9255 Saxsawn LN Chesterfield, VA 23832
4 Beds
5 Baths
4,699 SqFt
UPDATED:
Key Details
Property Type Single Family Home
Sub Type Single Family Residence
Listing Status Active
Purchase Type For Sale
Square Footage 4,699 sqft
Price per Sqft $187
Subdivision Harpers Mill
MLS Listing ID 2519701
Style Modern,Two Story
Bedrooms 4
Full Baths 4
Half Baths 1
Construction Status Actual
HOA Fees $67/mo
HOA Y/N Yes
Abv Grd Liv Area 3,151
Year Built 2023
Annual Tax Amount $6,616
Tax Year 2024
Lot Size 0.342 Acres
Acres 0.3416
Property Sub-Type Single Family Residence
Property Description
Upstairs, you'll find an oversized loft/media room and three generously sized bedrooms. The finished basement is perfect for entertaining, with a large rec area, a kids' playroom/bonus room, and space for a potential fifth bedroom if desired.
Recent upgrades include a stunning deck and patio combo, upgraded light fixtures throughout, custom wainscoting, updated first floor half bath, updated stairs, upgraded 5-panel doors, and beautifully tiled bathrooms with quartz countertops and a double vanity. Expansive closet finished off of one of the bedroom upstairs. The kitchen boasts Whirlpool appliances including a range, built-in microwave, and oven.
Additional highlights: no crawlspace, tankless water heater (located in the garage), main water shutoff in the basement closet, dual 150 AMP service panels, and durable gypsum board walls and ceilings.
This home truly offers space, style, and functionality in every corner.
Location
State VA
County Chesterfield
Community Harpers Mill
Area 54 - Chesterfield
Rooms
Basement Full, Interior Entry, Walk-Out Access
Interior
Interior Features Wet Bar, Bedroom on Main Level, Breakfast Area, Tray Ceiling(s), Ceiling Fan(s), Dining Area, Double Vanity, Eat-in Kitchen, Granite Counters, High Ceilings, High Speed Internet, Loft, Bath in Primary Bedroom, Cable TV, Wired for Data, Walk-In Closet(s)
Heating Electric, Forced Air, Heat Pump
Cooling Electric, Heat Pump, Zoned, Attic Fan
Flooring Partially Carpeted, Wood
Fireplaces Number 1
Fireplaces Type Gas
Fireplace Yes
Window Features Storm Window(s)
Appliance Cooktop, Dishwasher, Electric Water Heater, Gas Cooking, Disposal, Microwave, Oven, Range, Refrigerator
Laundry Washer Hookup, Dryer Hookup
Exterior
Exterior Feature Lighting, Porch, Storage, Breezeway, Paved Driveway
Parking Features Attached
Garage Spaces 2.0
Fence None
Pool Pool, Community
Community Features Common Grounds/Area, Clubhouse, Fitness, Home Owners Association, Playground, Park, Pool
Amenities Available Management
Roof Type Composition,Shingle
Porch Rear Porch, Deck, Front Porch, Porch
Garage Yes
Building
Story 2
Sewer Public Sewer
Water Public
Architectural Style Modern, Two Story
Level or Stories Two
Structure Type Frame,Concrete,Vinyl Siding
New Construction No
Construction Status Actual
Schools
Elementary Schools Winterpock
Middle Schools Deep Creek
High Schools Cosby
Others
Tax ID 712-66-25-00-700-000
Ownership Individuals
Security Features Smoke Detector(s)






