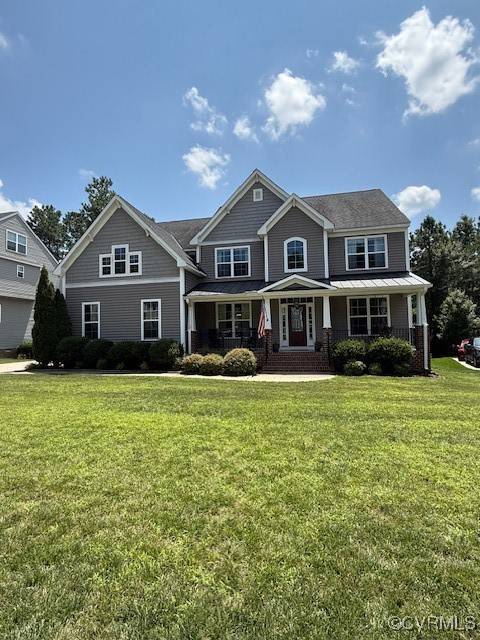17037 Windon CT Moseley, VA 23120
6 Beds
5 Baths
4,213 SqFt
UPDATED:
Key Details
Property Type Single Family Home
Sub Type Single Family Residence
Listing Status Active
Purchase Type For Sale
Square Footage 4,213 sqft
Price per Sqft $175
Subdivision Westerleigh
MLS Listing ID 2519570
Style Transitional
Bedrooms 6
Full Baths 5
Construction Status Actual
HOA Fees $110/mo
HOA Y/N Yes
Abv Grd Liv Area 4,213
Year Built 2014
Annual Tax Amount $5,964
Tax Year 2025
Lot Size 0.283 Acres
Acres 0.2829
Property Sub-Type Single Family Residence
Property Description
The first floor boasts a formal living room (or home office), a formal dining room, a large open foyer, a generously sized bedroom with a full bath, and an open-concept family room complete with a cozy gas fireplace. The breakfast nook flows seamlessly into the award-winning kitchen, featuring granite countertops, double ovens, gas cooking, a butler's pantry, and a convenient mudroom off the garage.
Upstairs, you'll find a spacious bedroom with a walk-in closet and private full bath—ideal as a "princess suite" or in-law space. The luxurious primary suite features a tray ceiling, a spa-like ensuite bath, and a walk-in closet. Bedrooms three and four include large closets and share a well-appointed Jack-and-Jill bathroom. There's also a versatile bonus room—a blank canvas ready for your personal touch there is also a laundry room
But that's not all! Head up to the third floor for your own private retreat: a large additional bedroom or flex space, a full bath, and a walk-in attic.
Step outside and enjoy a full front porch, perfect for relaxing evenings, a rear deck, a patio, and an oversized concrete driveway offering ample parking. This home truly has it all—including a tankless water heater and front yard irrigation—and is ready for its next chapter. Come see it today!
Location
State VA
County Chesterfield
Community Westerleigh
Area 62 - Chesterfield
Rooms
Basement Crawl Space
Interior
Heating Electric, Propane, Zoned
Cooling Central Air, Zoned
Flooring Ceramic Tile, Partially Carpeted, Wood
Fireplaces Number 1
Fireplaces Type Gas
Fireplace Yes
Exterior
Parking Features Attached
Garage Spaces 2.5
Fence Back Yard, Fenced
Pool None
Porch Deck, Front Porch, Patio
Garage Yes
Building
Lot Description Cul-De-Sac, Level
Sewer Public Sewer
Water Public
Architectural Style Transitional
Level or Stories Two and One Half
Structure Type Frame,Vinyl Siding
New Construction No
Construction Status Actual
Schools
Elementary Schools Grange Hall
Middle Schools Tomahawk Creek
High Schools Cosby
Others
Tax ID 706-68-27-54-200-000
Ownership Individuals






