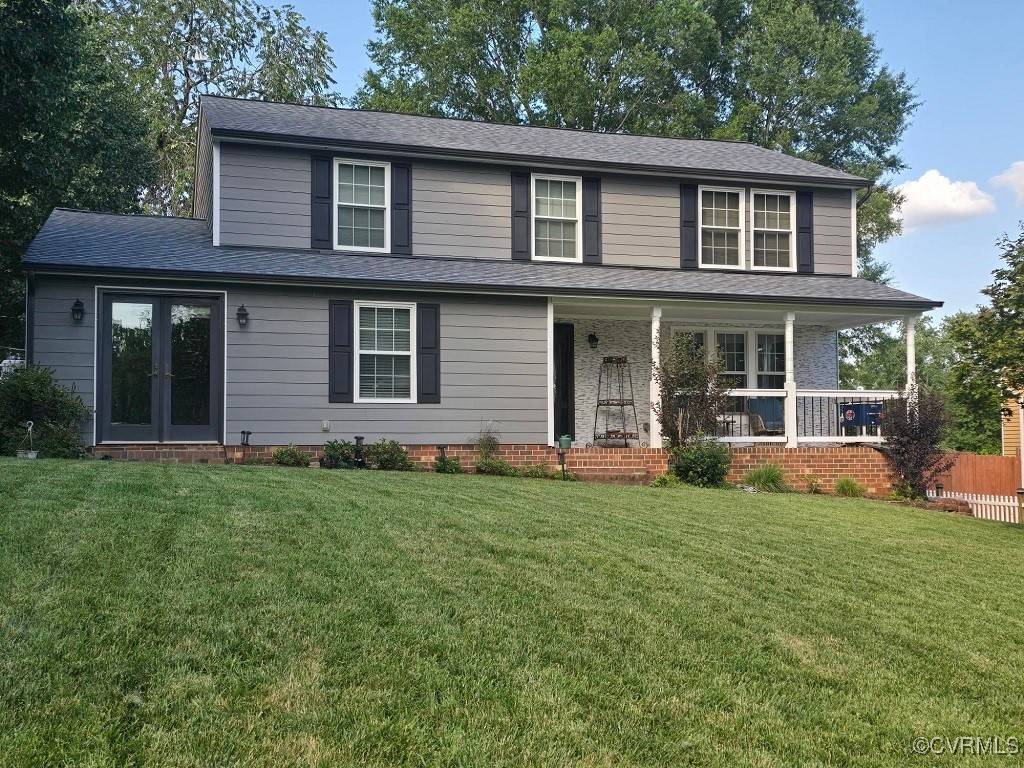10818 Sebring DR Henrico, VA 23233
4 Beds
3 Baths
2,284 SqFt
UPDATED:
Key Details
Property Type Single Family Home
Sub Type Single Family Residence
Listing Status Active
Purchase Type For Sale
Square Footage 2,284 sqft
Price per Sqft $234
Subdivision Deep Run Manor
MLS Listing ID 2519572
Style Two Story
Bedrooms 4
Full Baths 3
Construction Status Actual
HOA Y/N No
Abv Grd Liv Area 2,284
Year Built 1983
Annual Tax Amount $3,107
Tax Year 2024
Lot Size 0.323 Acres
Acres 0.3235
Property Sub-Type Single Family Residence
Property Description
Downstairs large eat in Kitchen open to Den. All Kitchen appliances and washer and dryer convey. Formal living and dining rooms. Family room with refreshment bar and fireplace with lots of windows looking out into backyard. Huge Game room with fireplace and built in book shelves. Full Shower bath on first floor. Plenty of room for everyone to be comfy. Fenced backyard for privacy. Stone patio, hot tub and fire pit. 2 sheds
Newer Roof and HVAC system. Come take a look at this living large home.
Location
State VA
County Henrico
Community Deep Run Manor
Area 22 - Henrico
Direction Three Chopt West to left on Newlands Ave House on corner
Rooms
Basement Crawl Space
Interior
Heating Electric, Heat Pump
Cooling Central Air
Flooring Partially Carpeted, Wood
Fireplaces Number 2
Fireplaces Type Gas
Fireplace Yes
Appliance Dryer, Dishwasher, Electric Water Heater, Disposal, Refrigerator, Stove, Washer
Exterior
Exterior Feature Paved Driveway
Fence Fenced, Partial
Pool None
Roof Type Composition
Porch Front Porch
Garage No
Building
Story 2
Sewer Public Sewer
Water Public
Architectural Style Two Story
Level or Stories Two
Structure Type Block,Drywall,HardiPlank Type
New Construction No
Construction Status Actual
Schools
Elementary Schools Short Pump
Middle Schools Pocahontas
High Schools Godwin
Others
Tax ID 747-756-9070
Ownership Individuals






