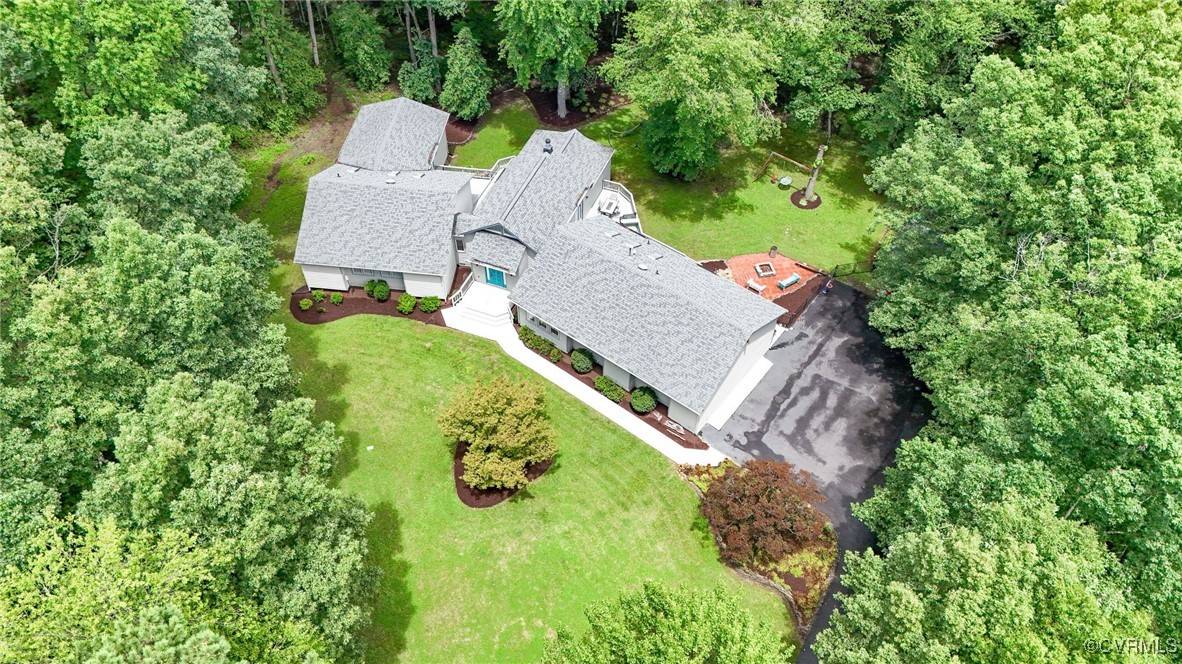10598 Lambeth RD Glen Allen, VA 23060
4 Beds
4 Baths
3,820 SqFt
UPDATED:
Key Details
Property Type Single Family Home
Sub Type Single Family Residence
Listing Status Active
Purchase Type For Sale
Square Footage 3,820 sqft
Price per Sqft $234
Subdivision Forest Lodge Acres
MLS Listing ID 2519171
Style Contemporary,Ranch
Bedrooms 4
Full Baths 3
Half Baths 1
Construction Status Actual
HOA Y/N No
Abv Grd Liv Area 3,820
Year Built 1992
Annual Tax Amount $6,636
Tax Year 2024
Lot Size 4.000 Acres
Acres 4.0
Property Sub-Type Single Family Residence
Property Description
Location
State VA
County Henrico
Community Forest Lodge Acres
Area 34 - Henrico
Rooms
Basement Crawl Space
Interior
Interior Features Bedroom on Main Level, Dining Area, Double Vanity, French Door(s)/Atrium Door(s), Fireplace, Granite Counters, High Ceilings, High Speed Internet, Kitchen Island, Main Level Primary, Wired for Data
Heating Propane, Zoned
Cooling Zoned
Flooring Carpet, Ceramic Tile, Wood
Fireplaces Number 1
Fireplaces Type Gas
Fireplace Yes
Window Features Thermal Windows
Appliance Built-In Oven, Cooktop, Dryer, Dishwasher, Electric Water Heater, Gas Cooking, Disposal, Microwave, Range, Wine Cooler, Washer
Exterior
Exterior Feature Deck, Storage, Shed, Paved Driveway
Fence Back Yard, Fenced
Pool None
Porch Rear Porch, Deck
Garage No
Building
Story 1
Sewer Septic Tank
Water Well
Architectural Style Contemporary, Ranch
Level or Stories One
Structure Type Cedar,Frame
New Construction No
Construction Status Actual
Schools
Elementary Schools Glen Allen
Middle Schools Hungary Creek
High Schools Glen Allen
Others
Tax ID 766-768-9662
Ownership Individuals
Virtual Tour https://listings.highroadphoto.com/sites/kjqolgg/unbranded






