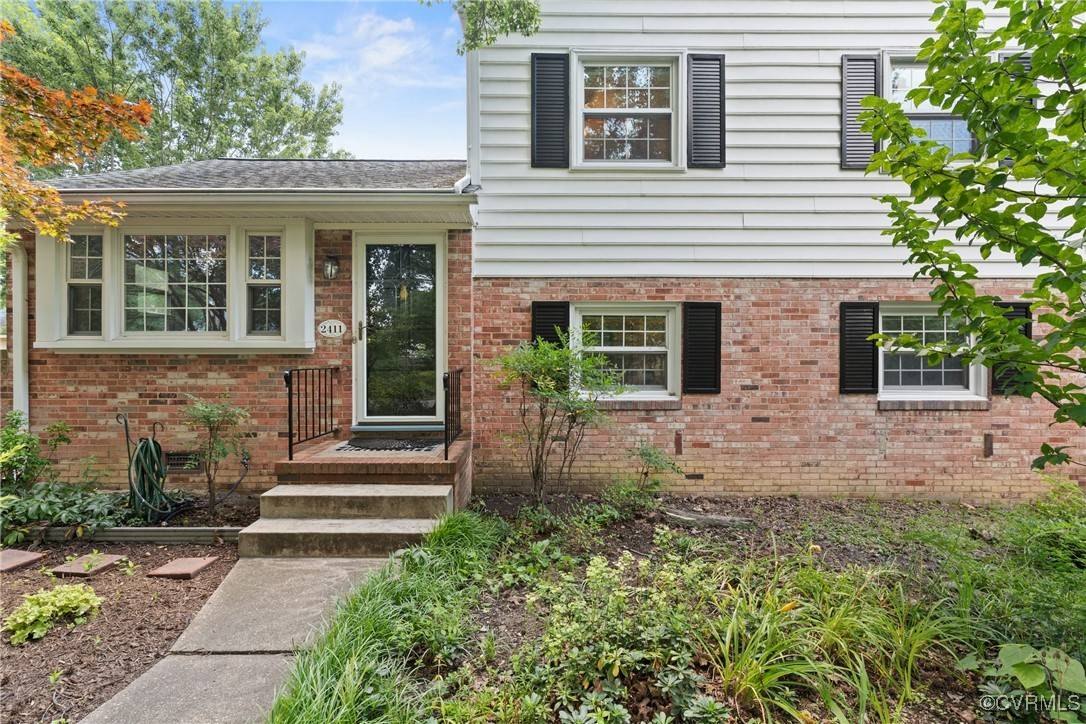2411 Colwyn RD Henrico, VA 23229
3 Beds
2 Baths
2,096 SqFt
UPDATED:
Key Details
Property Type Single Family Home
Sub Type Single Family Residence
Listing Status Active
Purchase Type For Sale
Square Footage 2,096 sqft
Price per Sqft $214
Subdivision Westbriar
MLS Listing ID 2516527
Style Two Story,Tri-Level
Bedrooms 3
Full Baths 2
Construction Status Actual
HOA Y/N No
Abv Grd Liv Area 1,752
Year Built 1963
Annual Tax Amount $3,027
Tax Year 2024
Lot Size 0.263 Acres
Acres 0.2632
Property Sub-Type Single Family Residence
Property Description
This 2096 sq ft home has a room for everything and everyone! Updates include NEW flooring, Newly refinished hardwood floors and freshly painted inside and out! Mechanicals include HVAC in garage workshop, annually maintained 2014 gas furnace and on demand generator, gas hot water heat, Gas FP logs! Both garage and home have low maintenance vinyl siding and aluminum trim, home has vinyl clad replacement windows, exterior shutters doors and handrails have just been painted. If you love gardening there is quite a variety - native azaleas, Japanese maples, lots of plants for pollinators, gobs of perennials for easy maintenance and year round interest. This is such a convenient location with great schools and wonderful proximity to all things Richmond! Chestnut Oaks Recreation Association is in the neighborhood and an easy bike ride if you want to join as is the elementary school, if you have kids and want to make some fun memories of walking them to school. Don't miss this one, it really is quite special!
Location
State VA
County Henrico
Community Westbriar
Area 22 - Henrico
Interior
Interior Features Bookcases, Built-in Features, Bay Window, Ceiling Fan(s), Eat-in Kitchen, Fireplace, Skylights, Cable TV, Workshop, Paneling/Wainscoting
Heating Forced Air, Natural Gas
Cooling Heat Pump
Flooring Ceramic Tile, Partially Carpeted, Vinyl, Wood
Fireplaces Number 1
Fireplaces Type Gas, Masonry
Equipment Generator
Fireplace Yes
Window Features Skylight(s)
Appliance Built-In Oven, Cooktop, Dryer, Dishwasher, Electric Cooking, Gas Water Heater, Ice Maker, Microwave, Range, Refrigerator, Self Cleaning Oven, Washer
Exterior
Exterior Feature Deck, Unpaved Driveway
Parking Features Detached
Garage Spaces 1.5
Fence Chain Link, Partial
Pool None
Roof Type Composition
Porch Deck
Garage Yes
Building
Lot Description Landscaped, Level
Story 3
Sewer Public Sewer
Water Public
Architectural Style Two Story, Tri-Level
Level or Stories Three Or More, Multi/Split
Structure Type Brick,Drywall,Frame,Vinyl Siding
New Construction No
Construction Status Actual
Schools
Elementary Schools Jackson Davis
Middle Schools Quioccasin
High Schools Tucker
Others
Tax ID 753-753-7618
Ownership Individuals






