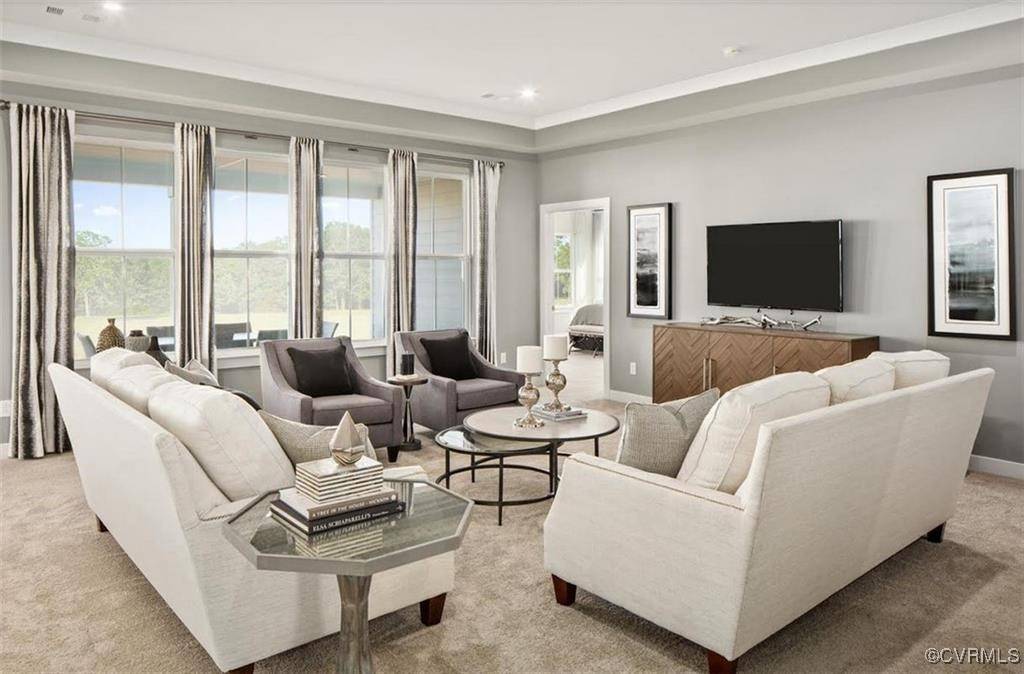13013 Thornford TER Chesterfield, VA 23838
4 Beds
3 Baths
2,405 SqFt
UPDATED:
Key Details
Property Type Single Family Home
Sub Type Single Family Residence
Listing Status Pending
Purchase Type For Sale
Square Footage 2,405 sqft
Price per Sqft $257
Subdivision Lake Margaret
MLS Listing ID 2518685
Style Two Story
Bedrooms 4
Full Baths 3
Construction Status To Be Built
HOA Fees $424/ann
HOA Y/N Yes
Abv Grd Liv Area 2,405
Year Built 2024
Tax Year 2025
Property Sub-Type Single Family Residence
Property Description
Location
State VA
County Chesterfield
Community Lake Margaret
Area 54 - Chesterfield
Direction From 288, head towards Powhite Pkwy. Exit onto VA-10 E, turn right onto State Rte 655. Turn left onto State Rte 636. Turn left left onto State Rte 626. Turn right onto Killycrom Dr. Turn left onto Mckibben Dr.
Rooms
Basement Crawl Space
Interior
Interior Features Breakfast Area, Dining Area, Double Vanity, Eat-in Kitchen, Granite Counters, High Ceilings, High Speed Internet, Kitchen Island, Loft, Bath in Primary Bedroom, Pantry, Recessed Lighting, Wired for Data, Walk-In Closet(s)
Heating Forced Air, Natural Gas
Cooling Central Air, Electric
Flooring Ceramic Tile, Laminate, Partially Carpeted
Window Features Screens,Thermal Windows
Appliance Dishwasher, Freezer, Gas Cooking, Disposal, Gas Water Heater, Ice Maker, Microwave, Oven, Refrigerator, Stove, Tankless Water Heater
Laundry Washer Hookup, Dryer Hookup
Exterior
Exterior Feature Lighting, Porch, Paved Driveway
Parking Features Attached
Garage Spaces 3.0
Pool Pool, Community
Community Features Clubhouse, Community Pool, Dock, Golf, Home Owners Association, Lake, Playground, Pond, Pool, Tennis Court(s), Trails/Paths
Waterfront Description Water Access
Roof Type Asphalt,Shingle
Porch Rear Porch, Stoop, Porch
Garage Yes
Building
Story 2
Sewer Septic Tank
Water Public
Architectural Style Two Story
Level or Stories Two
Structure Type Drywall,Frame,Vinyl Siding
New Construction Yes
Construction Status To Be Built
Schools
Elementary Schools Ettrick
Middle Schools Matoaca
High Schools Matoaca
Others
HOA Fee Include Association Management,Common Areas,Insurance,Water Access
Tax ID TBD
Ownership Corporate
Security Features Smoke Detector(s)
Special Listing Condition Corporate Listing






