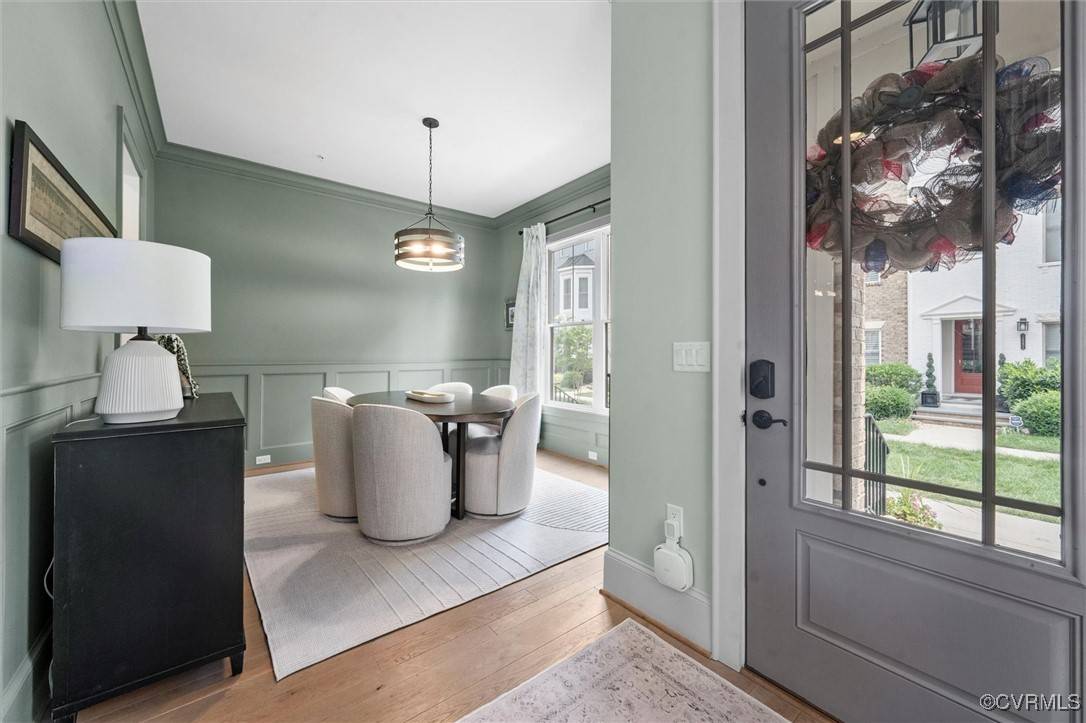12340 Purbrook WALK Henrico, VA 23233
4 Beds
5 Baths
3,033 SqFt
UPDATED:
Key Details
Property Type Townhouse
Sub Type Townhouse
Listing Status Active
Purchase Type For Sale
Square Footage 3,033 sqft
Price per Sqft $290
Subdivision Greengate
MLS Listing ID 2517626
Style Row House,Tri-Level
Bedrooms 4
Full Baths 4
Half Baths 1
Construction Status Actual
HOA Fees $210/mo
HOA Y/N Yes
Abv Grd Liv Area 3,033
Year Built 2020
Annual Tax Amount $7,933
Tax Year 2024
Lot Size 2,443 Sqft
Acres 0.0561
Property Sub-Type Townhouse
Property Description
Location
State VA
County Henrico
Community Greengate
Area 22 - Henrico
Direction N. Gayton to Graham Meadows. Right on Vinery. Purbrook Walk on right
Rooms
Basement Garage Access, Heated, Walk-Out Access
Interior
Interior Features Bookcases, Built-in Features, Bedroom on Main Level, Tray Ceiling(s), Dining Area, Separate/Formal Dining Room, Double Vanity, Eat-in Kitchen, Fireplace, Granite Counters, High Ceilings, Bath in Primary Bedroom, Pantry, Recessed Lighting, Cable TV, Walk-In Closet(s), Built In Shower Chair
Heating Electric, Forced Air, Heat Pump, Natural Gas, Zoned
Cooling Central Air, Heat Pump, Zoned
Flooring Ceramic Tile, Wood
Fireplaces Type Gas, Masonry, Vented, Insert
Fireplace Yes
Window Features Screens
Appliance Dishwasher, Exhaust Fan, Gas Cooking, Disposal, Gas Water Heater, Microwave, Oven, Range, Refrigerator, Range Hood, Stove, Tankless Water Heater
Laundry Washer Hookup, Dryer Hookup
Exterior
Exterior Feature Deck, Sprinkler/Irrigation, Lighting, Porch, Paved Driveway
Parking Features Attached
Garage Spaces 2.0
Fence None
Pool Gunite, In Ground, Outdoor Pool, Pool, Community
Community Features Common Grounds/Area, Clubhouse, Community Pool, Home Owners Association, Maintained Community, Pool, Public Transportation, Street Lights, Trails/Paths, Sidewalks
Amenities Available Landscaping, Management
Roof Type Rubber
Topography Level
Handicap Access Accessible Full Bath, Accessible Bedroom, Accessible Elevator Installed, Accessible Kitchen
Porch Balcony, Screened, Deck, Porch
Garage Yes
Building
Lot Description Corner Lot, Level
Story 4
Sewer Public Sewer
Water Public
Architectural Style Row House, Tri-Level
Level or Stories Three Or More, Multi/Split
Structure Type Brick,Drywall,Frame,HardiPlank Type
New Construction No
Construction Status Actual
Schools
Elementary Schools Nuckols Farm
Middle Schools Short Pump
High Schools Deep Run
Others
HOA Fee Include Clubhouse,Common Areas,Maintenance Grounds,Maintenance Structure,Pool(s),Snow Removal,Trash
Tax ID 731-764-4932
Ownership Individuals
Security Features Fire Sprinkler System






