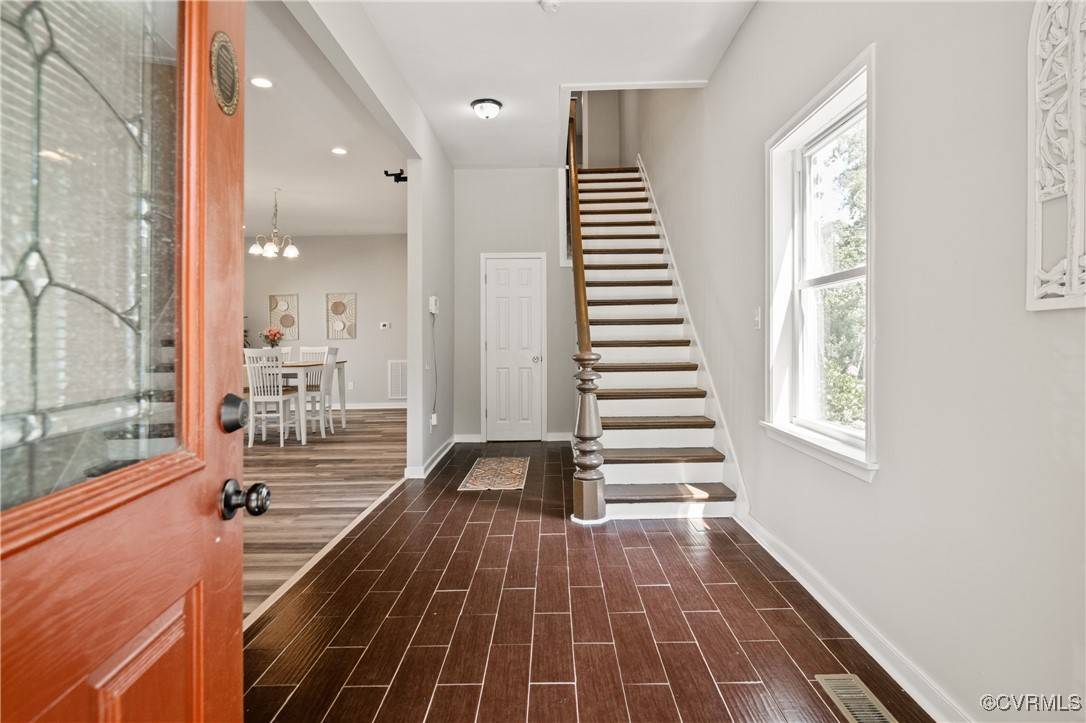2502 4th AVE Richmond, VA 23222
4 Beds
3 Baths
2,320 SqFt
OPEN HOUSE
Sat Jun 28, 2:00pm - 4:00pm
UPDATED:
Key Details
Property Type Single Family Home
Sub Type Single Family Residence
Listing Status Active
Purchase Type For Sale
Square Footage 2,320 sqft
Price per Sqft $174
Subdivision Chestnut Hills
MLS Listing ID 2516679
Style Colonial,Two Story
Bedrooms 4
Full Baths 2
Half Baths 1
Construction Status Actual
HOA Y/N No
Abv Grd Liv Area 2,320
Year Built 1920
Annual Tax Amount $3,012
Tax Year 2025
Lot Size 4,199 Sqft
Acres 0.0964
Property Sub-Type Single Family Residence
Property Description
Location
State VA
County Richmond City
Community Chestnut Hills
Area 30 - Richmond
Rooms
Basement Crawl Space
Interior
Interior Features Bookcases, Built-in Features, Bedroom on Main Level, Ceiling Fan(s), Dining Area, Fireplace, Granite Counters, High Ceilings, Bath in Primary Bedroom, Main Level Primary, Recessed Lighting, Walk-In Closet(s)
Heating Electric, Heat Pump, Zoned
Cooling Electric, Zoned
Flooring Tile, Vinyl
Fireplaces Number 1
Fireplaces Type Electric
Fireplace Yes
Appliance Dishwasher, Electric Cooking, Electric Water Heater, Disposal, Microwave, Oven, Refrigerator, Smooth Cooktop, Stove
Laundry Washer Hookup, Dryer Hookup
Exterior
Exterior Feature Deck, Porch, Storage, Shed
Fence Fenced, Full, Mixed, Picket
Pool None
Community Features Public Transportation
Roof Type Shingle
Porch Balcony, Rear Porch, Front Porch, Deck, Porch
Garage No
Building
Story 2
Sewer Public Sewer
Water Public
Architectural Style Colonial, Two Story
Level or Stories Two
Structure Type Drywall,Frame,Vinyl Siding
New Construction No
Construction Status Actual
Schools
Elementary Schools Overby-Sheppard
Middle Schools Martin Luther King Jr.
High Schools Armstrong
Others
Tax ID N000-0657-007
Ownership Corporate
Special Listing Condition Corporate Listing
Virtual Tour https://www.zillow.com/view-imx/5e26624e-b4ed-4e4b-8616-e370685f3140?setAttribution=mls&wl=true&initialViewType=pano&utm_source=dashboard






