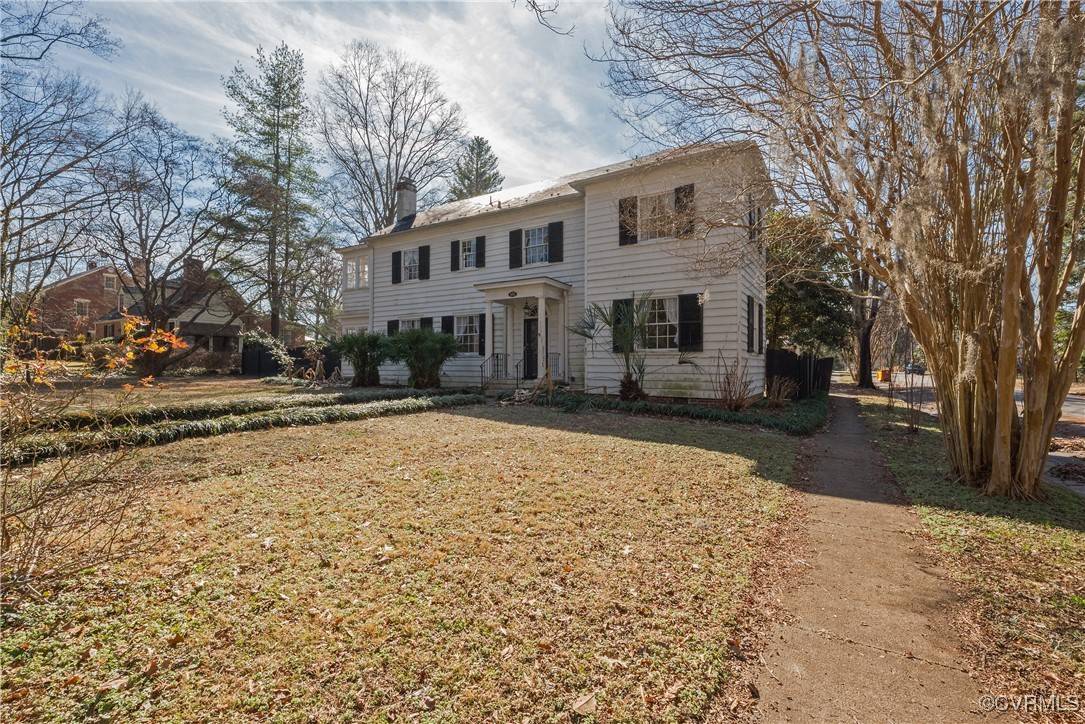1602 Brandon AVE Petersburg, VA 23805
4 Beds
3 Baths
3,249 SqFt
UPDATED:
Key Details
Property Type Single Family Home
Sub Type Single Family Residence
Listing Status Active
Purchase Type For Sale
Square Footage 3,249 sqft
Price per Sqft $116
Subdivision Walnut Hill
MLS Listing ID 2517488
Style Colonial,Two Story
Bedrooms 4
Full Baths 2
Half Baths 1
Construction Status Actual
HOA Y/N No
Abv Grd Liv Area 3,249
Year Built 1922
Annual Tax Amount $4,126
Tax Year 2023
Lot Size 0.333 Acres
Acres 0.3329
Property Sub-Type Single Family Residence
Property Description
Location
State VA
County Petersburg
Community Walnut Hill
Area 57 - Petersburg
Rooms
Basement Crawl Space, Partial, Unfinished
Interior
Interior Features Bookcases, Built-in Features, Butler's Pantry, Ceiling Fan(s), Separate/Formal Dining Room, French Door(s)/Atrium Door(s), Fireplace, High Ceilings, Bath in Primary Bedroom, Walk-In Closet(s)
Heating Electric, Heat Pump, Hot Water, Natural Gas, Radiant
Cooling Central Air, Heat Pump, Zoned
Flooring Laminate, Marble, Partially Carpeted, Wood
Fireplaces Number 2
Fireplaces Type Gas, Masonry, Wood Burning
Fireplace Yes
Appliance Dishwasher, Exhaust Fan, Gas Cooking, Gas Water Heater, Refrigerator
Exterior
Exterior Feature Storage, Shed
Fence None
Pool None
Roof Type Slate
Porch Front Porch, Stoop
Garage No
Building
Lot Description Corner Lot, Level
Story 3
Sewer Public Sewer
Water Public
Architectural Style Colonial, Two Story
Level or Stories Three Or More
Structure Type Brick,Drywall,Frame,Plaster,Wood Siding
New Construction No
Construction Status Actual
Schools
Elementary Schools Walnut Hill
Middle Schools Vernon Johns
High Schools Petersburg
Others
Tax ID 043-120001
Ownership Individuals






