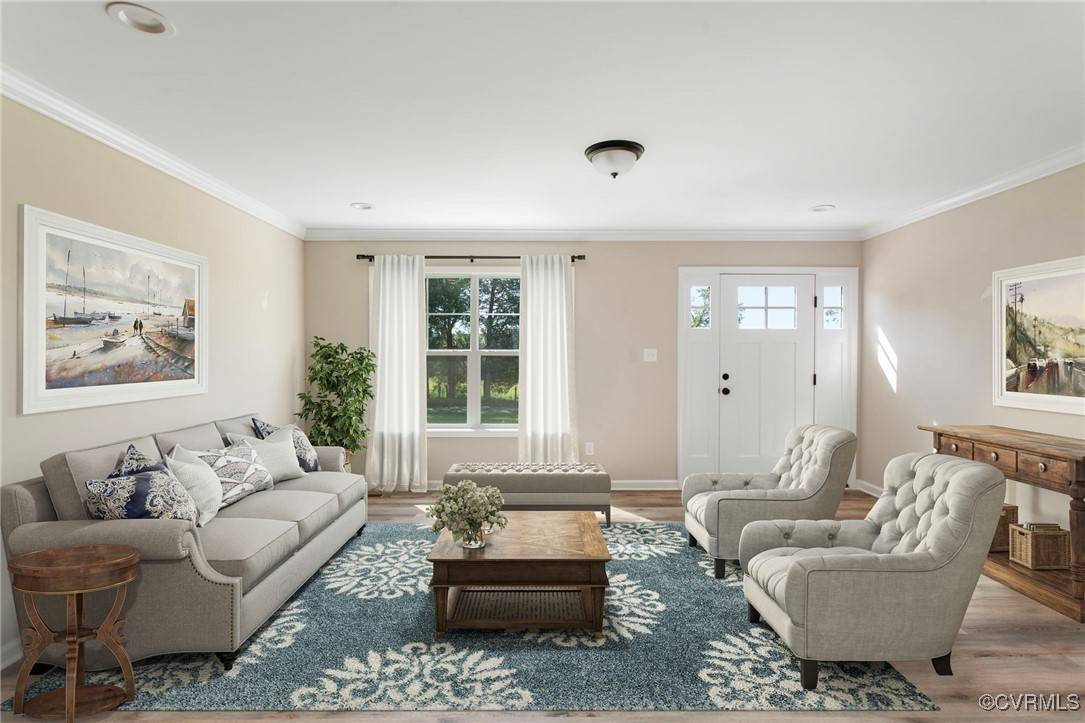27623 Tatum RD Unionville, VA 22567
3 Beds
2 Baths
1,344 SqFt
UPDATED:
Key Details
Property Type Single Family Home
Sub Type Single Family Residence
Listing Status Active
Purchase Type For Sale
Square Footage 1,344 sqft
Price per Sqft $282
MLS Listing ID 2517494
Style Ranch
Bedrooms 3
Full Baths 2
Construction Status Actual
HOA Y/N No
Abv Grd Liv Area 1,344
Year Built 2024
Annual Tax Amount $183
Tax Year 2024
Lot Size 2.000 Acres
Acres 2.0
Property Sub-Type Single Family Residence
Property Description
Location
State VA
County Orange
Area 226 - Orange
Direction 629 to 651 House is on the left
Rooms
Basement Crawl Space
Interior
Interior Features Bedroom on Main Level, Ceiling Fan(s), Dining Area, Double Vanity, High Speed Internet, Kitchen Island, Bath in Primary Bedroom, Main Level Primary, Recessed Lighting, Wired for Data, Walk-In Closet(s)
Heating Electric, Heat Pump
Cooling Central Air
Flooring Vinyl
Appliance Dishwasher, Electric Water Heater, Microwave, Refrigerator, Stove
Exterior
Exterior Feature Deck
Fence None
Pool None
Porch Deck
Garage No
Building
Story 1
Sewer Septic Tank
Water Well
Architectural Style Ranch
Level or Stories One
Structure Type Drywall,Frame,Vinyl Siding
New Construction No
Construction Status Actual
Schools
Elementary Schools Lightfoot
Middle Schools Locust Grove
High Schools Orange
Others
Tax ID 049-00-00-00-0047-F
Ownership Individuals






