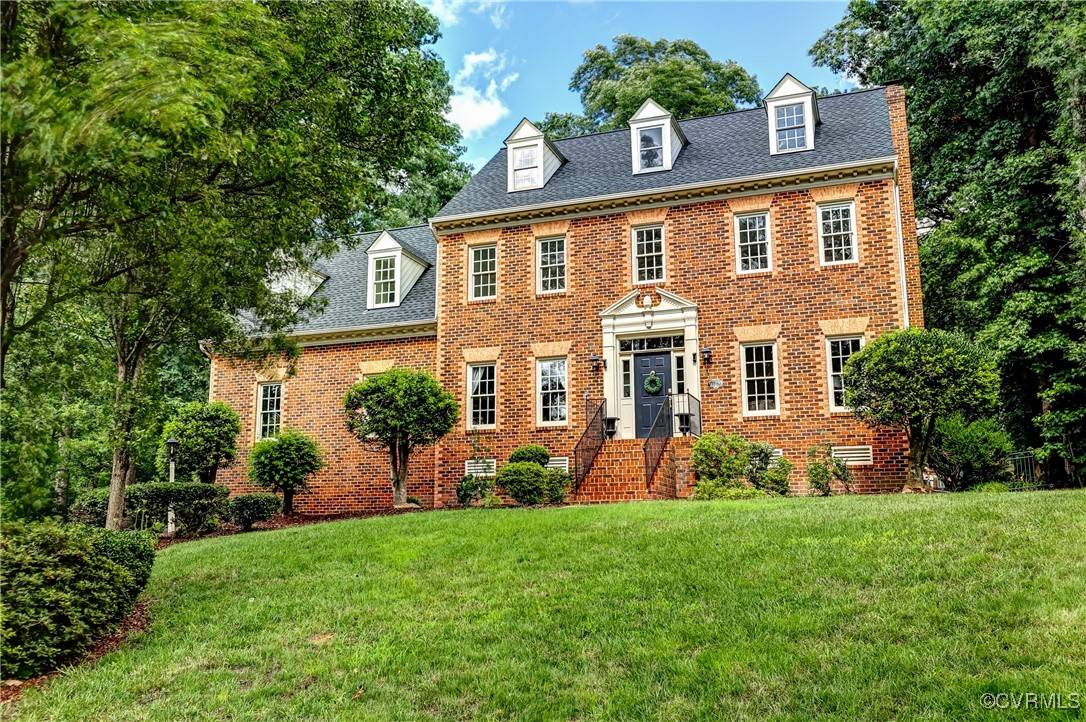12600 Wheat TER Henrico, VA 23233
5 Beds
3 Baths
3,581 SqFt
UPDATED:
Key Details
Property Type Single Family Home
Sub Type Single Family Residence
Listing Status Active
Purchase Type For Sale
Square Footage 3,581 sqft
Price per Sqft $212
Subdivision Burgundy Parke
MLS Listing ID 2516569
Style Colonial,Custom
Bedrooms 5
Full Baths 2
Half Baths 1
Construction Status Actual
HOA Fees $810/ann
HOA Y/N Yes
Abv Grd Liv Area 3,581
Year Built 1997
Annual Tax Amount $5,901
Tax Year 2025
Lot Size 0.453 Acres
Acres 0.4532
Property Sub-Type Single Family Residence
Property Description
The gourmet eat-in kitchen features granite countertops, stainless steel appliances (most new in 2022), a gas cooktop with stainless hood, center island, two pantries, and a sunlit dining area with skylights. A rear hardwood staircase leads to the second level, where you'll find brand-new carpet throughout. The expansive primary suite is a true retreat, offering built-in bench seating with storage, an incredible 17' x 7' walk-in closet, and a private en suite bath. Three additional spacious bedrooms, a beautifully updated hall bath, and a convenient second-floor laundry room with utility sink round out this level. The finished third floor provides flexibility for a 5th bedroom, playroom, home gym, or rec room—whatever suits your lifestyle! Enjoy outdoor living with a fenced backyard, custom stone patio, and extra paved driveway space near the 2-car garage. Other Notables: New Water heater (2018), New Roof (2024), 3 Zone HVAC - 1st Floor replaced 2016 and second floor in 2019. This exceptional home is priced well below market and offers a rare opportunity in one of the West End's most beloved communities—don't miss your chance to call it yours!
Location
State VA
County Henrico
Community Burgundy Parke
Area 22 - Henrico
Direction N Gayton to Parchment Circle, Right onto Wheat Ter. House is at the end of the cul-de-sac.
Rooms
Basement Crawl Space
Interior
Interior Features Bookcases, Built-in Features, Ceiling Fan(s), Dining Area, Separate/Formal Dining Room, Double Vanity, Eat-in Kitchen, French Door(s)/Atrium Door(s), Fireplace, Granite Counters, High Ceilings, High Speed Internet, Kitchen Island, Bath in Primary Bedroom, Pantry, Skylights, Wired for Data, Walk-In Closet(s), Window Treatments
Heating Electric, Forced Air, Natural Gas, Zoned
Cooling Central Air, Zoned
Flooring Carpet, Tile, Wood
Fireplaces Number 1
Fireplaces Type Masonry, Wood Burning
Fireplace Yes
Window Features Skylight(s),Window Treatments
Appliance Built-In Oven, Dryer, Dishwasher, Gas Cooking, Disposal, Gas Water Heater, Oven, Refrigerator, Range Hood
Exterior
Exterior Feature Sprinkler/Irrigation, Lighting, Paved Driveway
Parking Features Attached
Garage Spaces 2.0
Fence Back Yard, Fenced
Pool None
Community Features Home Owners Association
Roof Type Shingle
Porch Patio
Garage Yes
Building
Lot Description Landscaped, Cul-De-Sac
Sewer Public Sewer
Water Public
Architectural Style Colonial, Custom
Level or Stories Two and One Half
Structure Type Brick,Drywall,Frame,Hardboard
New Construction No
Construction Status Actual
Schools
Elementary Schools Nuckols Farm
Middle Schools Short Pump
High Schools Deep Run
Others
HOA Fee Include Common Areas
Tax ID 732-759-7275
Ownership Individuals






