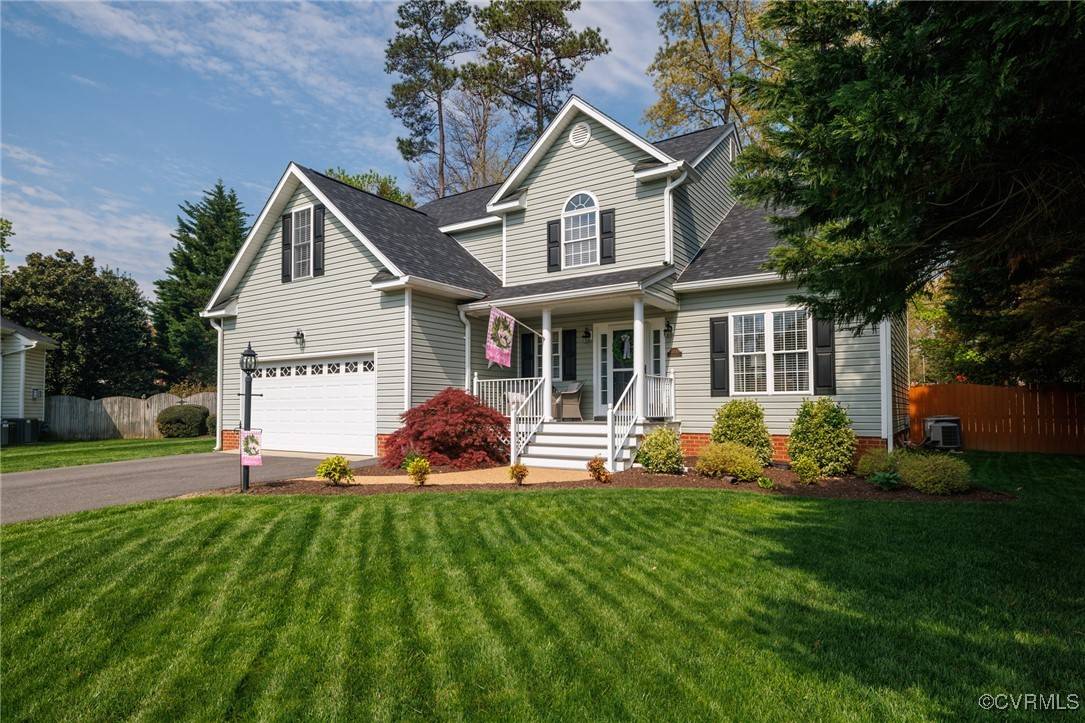11830 Explorer CT Midlothian, VA 23114
4 Beds
3 Baths
2,372 SqFt
UPDATED:
Key Details
Property Type Single Family Home
Sub Type Single Family Residence
Listing Status Active
Purchase Type For Sale
Square Footage 2,372 sqft
Price per Sqft $221
Subdivision St James Woods
MLS Listing ID 2516245
Style Two Story
Bedrooms 4
Full Baths 2
Half Baths 1
Construction Status Actual
HOA Y/N No
Abv Grd Liv Area 2,372
Year Built 2002
Annual Tax Amount $3,664
Tax Year 2025
Lot Size 0.427 Acres
Acres 0.427
Property Sub-Type Single Family Residence
Property Description
Additional recent improvements include:
Brand new roof (2024)
New gas water heater (2023)
Brand new concrete driveway (2023)
Crawlspace fully redone with new vapor barrier and insulation (Dec. 2024).
A spacious 2-car attached garage rounds out this exceptional home. Pride of ownership is evident throughout—this home needs absolutely nothing!
Location
State VA
County Chesterfield
Community St James Woods
Area 62 - Chesterfield
Rooms
Basement Crawl Space
Interior
Interior Features Ceiling Fan(s), Separate/Formal Dining Room, Eat-in Kitchen, Fireplace, Garden Tub/Roman Tub, Bath in Primary Bedroom, Walk-In Closet(s)
Heating Electric, Heat Pump, Natural Gas, Zoned
Cooling Zoned
Flooring Laminate, Partially Carpeted, Wood
Fireplaces Number 1
Fireplaces Type Gas
Fireplace Yes
Appliance Gas Water Heater
Exterior
Parking Features Attached
Garage Spaces 2.0
Fence Back Yard, Fenced
Pool None
Roof Type Composition
Porch Deck, Front Porch, Screened
Garage Yes
Building
Story 2
Sewer Public Sewer
Water Public
Architectural Style Two Story
Level or Stories Two
Structure Type Drywall,Frame,Vinyl Siding
New Construction No
Construction Status Actual
Schools
Elementary Schools Gordon
Middle Schools Midlothian
High Schools Monacan
Others
Tax ID 739-69-74-63-000-000
Ownership Individuals






